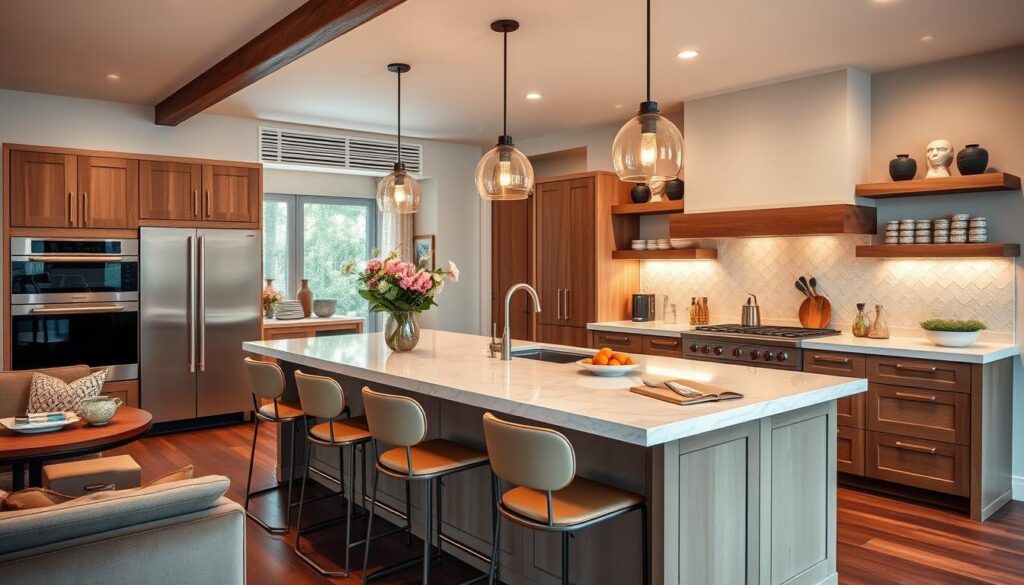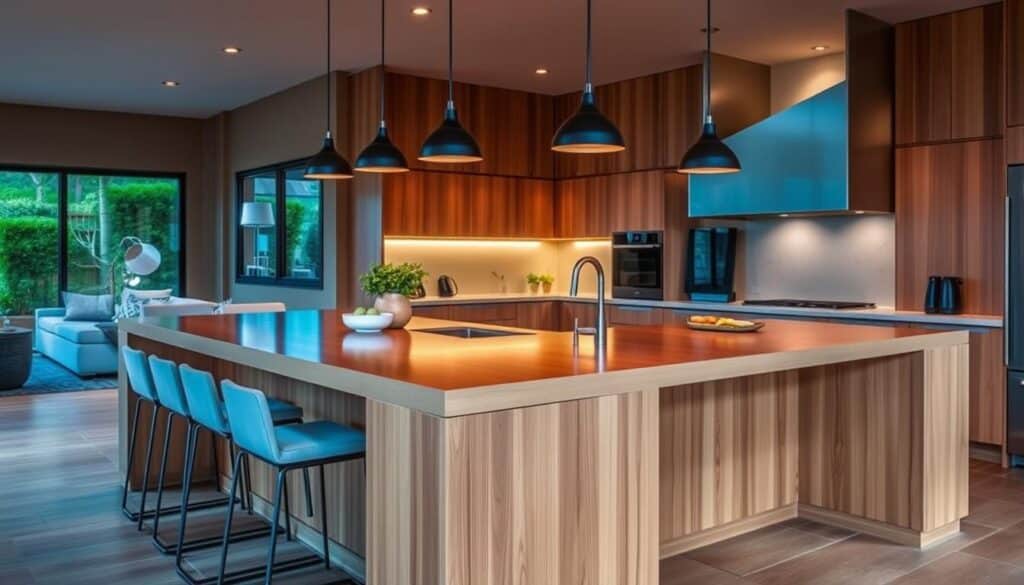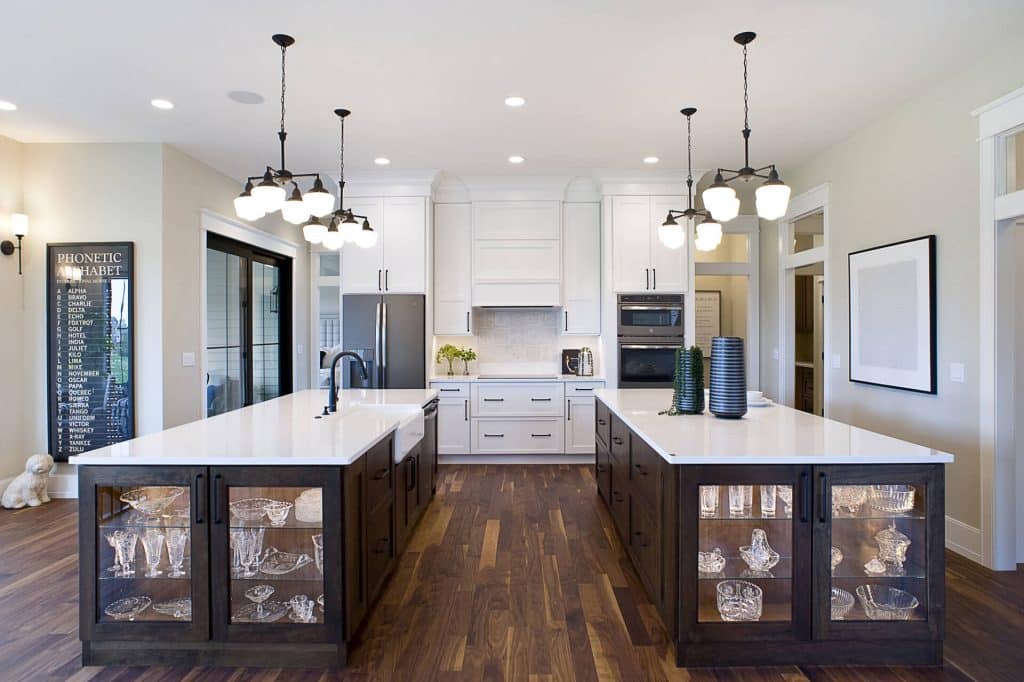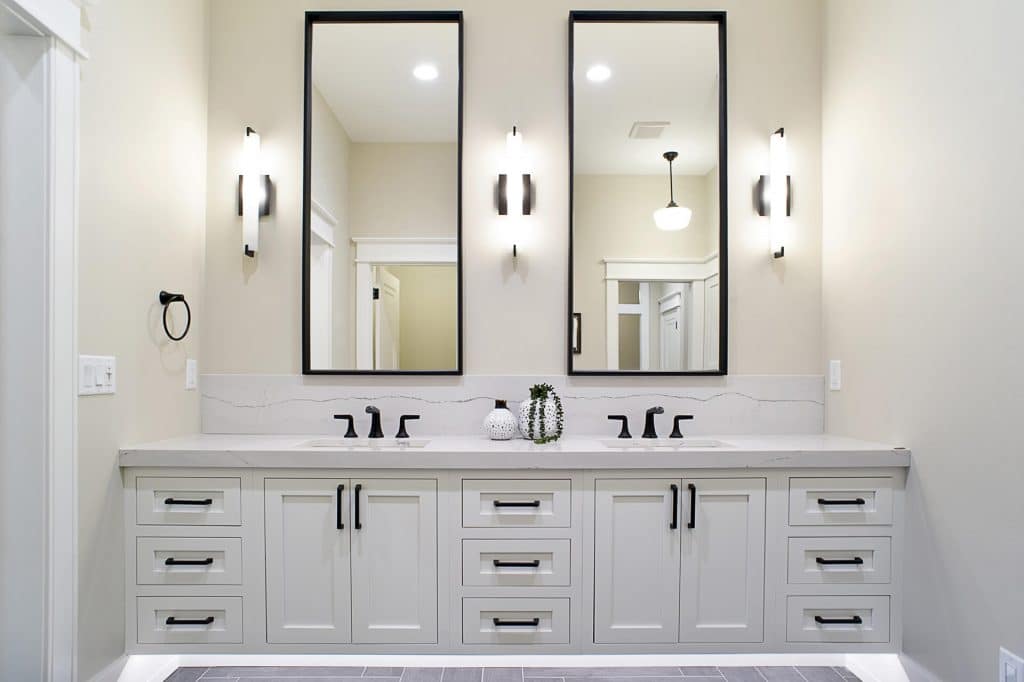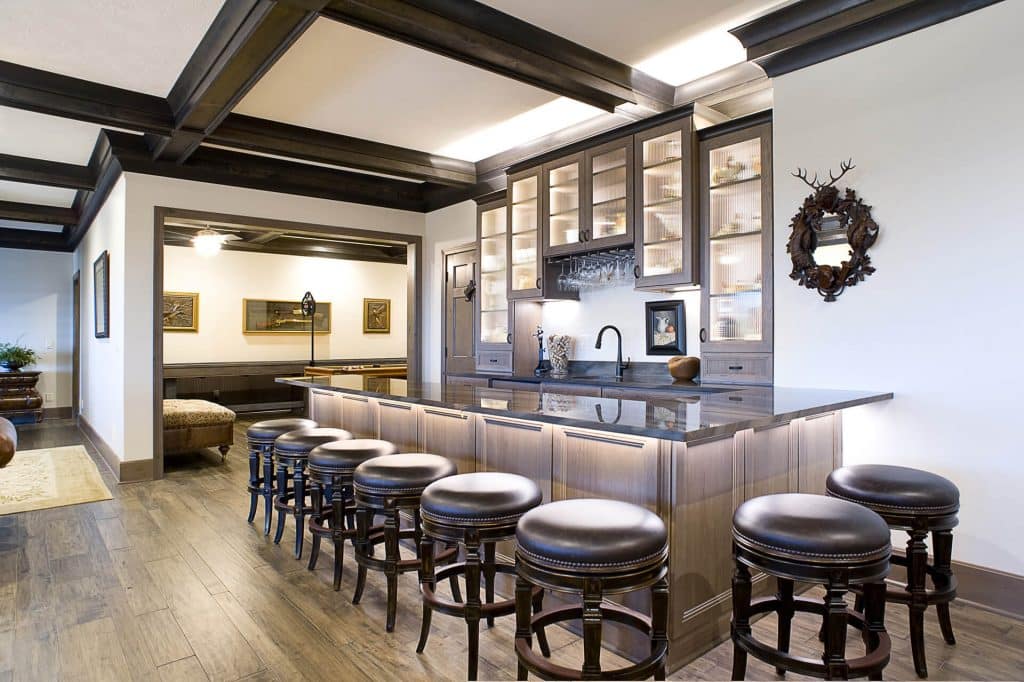Have you thought about turning your kitchen island into the heart of your home? Asking How Can I Incorporate Seating Into My Kitchen Island Design? Adding seating can make this area more than just a prep space. It becomes a lively spot for socializing, whether you’re hosting guests or having a family dinner.
Kitchen island seating adds both style and function to your modern kitchen. We’ll explore different design ideas that bring comfort and beauty. From bar stools to built-in benches, we’ll find the perfect seating for your kitchen island.
Key Takeaways
- The incorporation of seating can increase your kitchen’s perceived value by 10-15%.
- Kitchen islands can increase usable space by up to 20% when seating is included.
- Over 70% of homeowners view their kitchen island as the central gathering point in their home.
- Custom-shaped islands are becoming popular, catering to unique layouts in modern kitchens.
- Seating at kitchen islands has grown by 30% in renovations, highlighting the trend toward multifunctional spaces.
Importance of Seating in Kitchen Island Design
Kitchen islands are now key parts of modern homes. They add function and make homes social hubs. By adding seating, homes become lively spots for eating and hanging out.
The Role of Kitchen Islands in Modern Homes
In today’s kitchens, islands are more than just countertops. They help with food prep and are places for family and friends to meet. Islands make mealtime more interactive and offer space for casual dining.
Benefits of Incorporating Seating
Adding bar stools or benches makes kitchens welcoming for everyone. It turns a work area into a place for relaxation and fun. This change makes the kitchen a central spot for togetherness.
Design Trends in Kitchen Seating
Now, kitchen seating is all about style and comfort. You can choose from simple bar stools to fancy built-in benches. This lets homeowners match their kitchen to their taste, whether it’s modern, farmhouse, or minimalist.
Types of Seating Options for Kitchen Islands
Adding different seating options can make your kitchen island more functional and beautiful. Today, kitchen islands are becoming places where people gather. Picking the right seating can make your kitchen more enjoyable and use space better.
Bar Stools: Height and Style Preferences
Bar stools are a favorite for raised kitchen islands. They come in various heights, from 30 to 42 inches. This lets you choose the perfect height for your countertop.
Bar stools are known for their sleek looks and flexibility. They fit well with many kitchen styles. They also help create a modern dining area.
Counter Stools: Comfort Meets Functionality
Counter stools are great for those who want a cozy spot to eat. They are usually 24 to 26 inches tall. This makes them perfect for a relaxed dining experience.
Counter stools come in many materials and designs. They add both style and comfort. This makes it easy to enjoy meals or chats with friends and family.
Built-in Benches: Maximizing Space
Built-in benches are a smart choice for big kitchens. They let more people sit and create a laid-back dining area. You can customize them to fit your island’s shape.
Adding cushions made from easy-to-clean fabrics can make them even more comfortable. This fits with the trend of kitchens that do more than one thing.
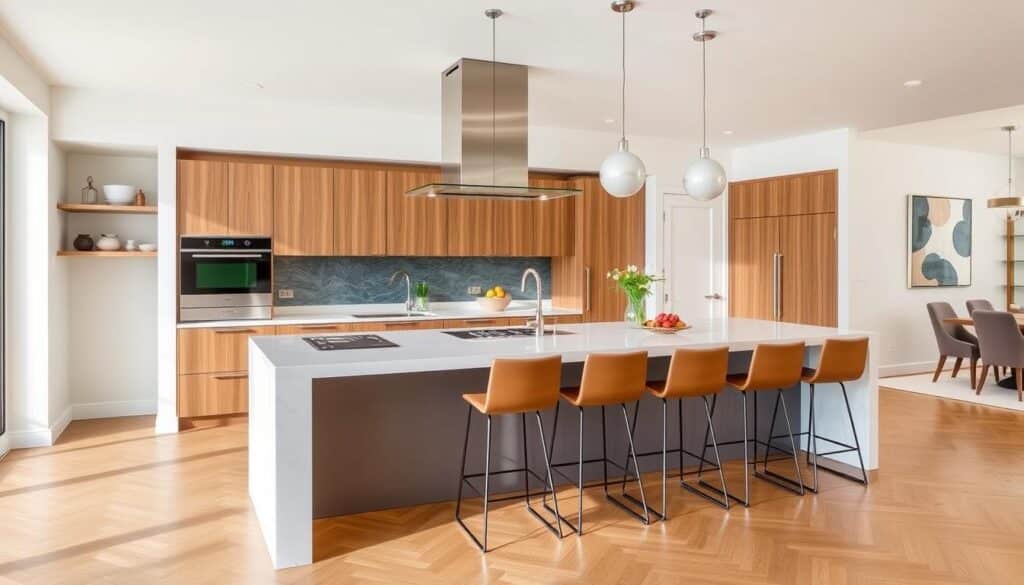
Determining the Right Height for Your Seating
Choosing the right height for your kitchen island seating is key for comfort and function. Knowing the difference between standard counter height and bar height is important. Standard heights are about 36 inches, while bar heights are 40 to 42 inches. It’s vital to pick seats that match your kitchen’s design.
Standard Counter Height vs. Bar Height
Standard counter heights are great for many designs, perfect for everyday meals or casual activities. Bar heights, on the other hand, offer a more social seating experience. Make sure your seating fits well with your kitchen’s height.
Choosing the Right Stool Height
When picking stools, leave 10 to 12 inches between the stool seat and the countertop. This ensures comfortable legroom, making meals more enjoyable. Following this rule helps in choosing the right height for your kitchen island seating.
Practical Tips for Measuring
Always measure your kitchen island’s height before buying seating. This helps you find the best stool height and see how many can fit. Make sure there’s enough space for each guest by matching your seating with your design. For example, 30-inch tables need 30 inches wide by 19 inches deep per person, while 36-inch surfaces need 24 inches wide by 15 inches deep.
Layout Considerations for Your Kitchen Island
Designing a kitchen island needs careful planning. It should improve both flow and function in the space. A good layout makes moving between cooking and dining areas easy.
Creating Flow and Functionality
The layout should make moving around the kitchen smooth. The island should take up no more than 10% of the kitchen’s total area. For example, in a 150-square-foot kitchen, the island should be no bigger than 15 square feet.
This size helps keep the kitchen balanced. It also makes moving around during meals easier.
Considerations for Traffic Patterns
It’s important to think about traffic flow when designing the island. Paths around the island should be at least 42 inches wide. This allows for comfortable movement of multiple people.
This width helps avoid congestion. It’s key for busy times in the kitchen.
Ensuring Sufficient Space
When adding seating to the island, space is key. The island’s size should allow for both meal prep and seating. A typical island is 4 feet long by 2 feet wide.
An overhang of 12 to 18 inches adds comfort for seating. It also supports food preparation.
Style and Aesthetics: Matching Seating to Your Design
Creating a beautiful kitchen is not just about where you put things. It’s also about choosing the right seating for your island. The right seating makes your kitchen look good and feel comfortable.
Matching Colors and Materials
Make sure your island seating matches your kitchen’s look. This means picking colors and materials that go with your cabinets, countertops, and floors. A good color scheme can really make your kitchen stand out, whether you choose bold colors or keep things simple.
Choosing Complementary Styles
Choose seating that fits your kitchen’s style. Modern kitchens look great with sleek metal stools. Rustic kitchens are perfect for wooden or vintage seating. Keeping your kitchen’s look consistent makes it feel more complete.
Personalizing Your Seating Options
Adding your own touch to your kitchen island can make it special. Try adding cushions or unique covers to your seating. Personal touches like seasonal textiles or bright patterns can make your kitchen feel welcoming and unique.
Utilizing Different Shapes in Your Kitchen Island
Choosing the right kitchen island shape is key for both function and style. Rectangular designs offer lots of counter space, while round islands invite people to gather. The right shape can make your kitchen island a cozy spot for everyone.
Rectangular vs. Round Islands
Rectangular islands are perfect for food prep and entertaining. They offer lots of counter space. Round islands, on the other hand, create a cozy atmosphere for gatherings.
Choosing the right shape for your kitchen layout can improve flow. It also ensures enough seating for everyone.
Creating Multi-level Seating Areas
Multi-tiered islands separate food prep and dining areas. This design makes your kitchen both functional and visually appealing. With different heights, guests can easily gather without getting in the way of cooking.
Advantages of L-shaped Kitchen Islands
L-shaped kitchen islands offer lots of counter space and a cozy layout. They encourage conversation and are perfect for meal prep. This shape is great for different seating setups, making your kitchen island very versatile.
Integrating Storage with Seating Solutions
Adding storage to your kitchen island seating makes your space both functional and stylish. Clever storage solutions help you use your space well and keep your kitchen tidy. Good kitchen island designs focus on looks and usefulness for daily tasks.
Underneath Seats: Hidden Storage Areas
Using the space under the seats for hidden storage is smart. Cabinets or drawers below can hold kitchen essentials like utensils and dishes. This makes your kitchen counters less cluttered.
Utilizing Backrests for Added Functionality
Designing seats with built-in backrests that also store things is a great idea. This makes your island more useful without losing its appeal. Custom designs can turn a simple island into a stylish centerpiece with storage.
Tips for Designing Multi-purpose Islands
When making a kitchen island with seating and storage, think about adding shelves or cabinets. These can hold everything from cookbooks to small appliances. Using smart design ideas makes your kitchen a great place for family and friends.
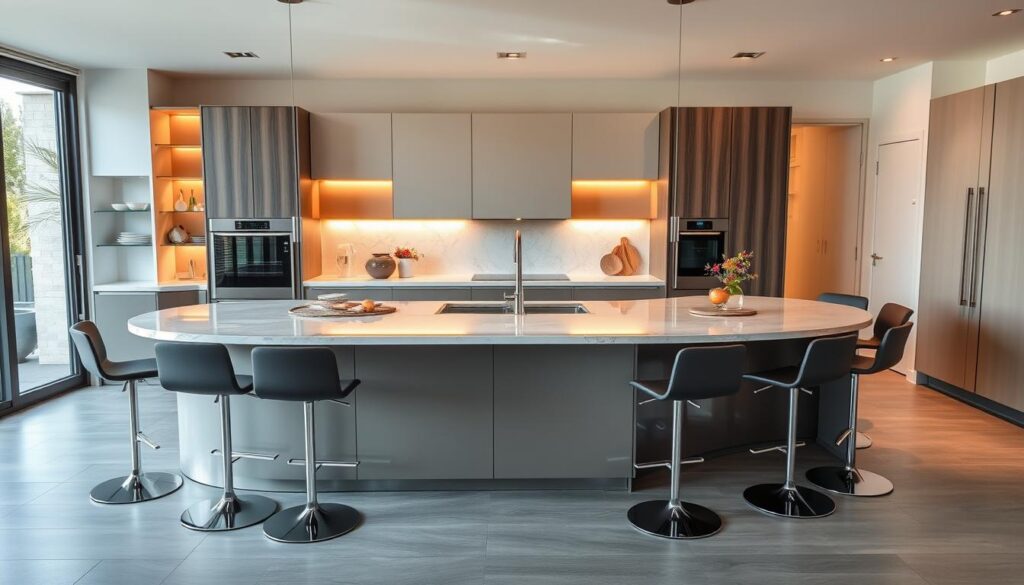
Using Lighting to Enhance Seating Areas
Lighting is key to making kitchen island seating welcoming. The right lighting can make this space both functional and beautiful. It’s perfect for entertaining guests or family meals.
Selecting the Right Fixtures
Choosing the right light fixtures is essential. Pendant lights over the island add beauty and light. For high ceilings, big fixtures or clusters of lights work well.
Make sure these lights are about 75-90 cm from the work surface. This keeps the area lit without feeling too crowded.
Accent Lighting for Ambiance
Accent lighting sets the mood in seating areas. Use under-cabinet lights or stylish pendants to warm up the space. Adjustable pendant lights are great for different times, adding to the area’s appeal.
Practical Tips for Lighting Layouts
Good lighting layouts make kitchen islands more useful. Place lights above seating for bright light without glare. If using multiple pendants, space them evenly for even light.
Fixtures should not be more than two-thirds the island’s length. This keeps the space looking good and working well for meals and socializing.
Creating a Welcoming Atmosphere with Seating
Adding seating to your kitchen island makes it more than just functional. It also makes it a cozy place for family and friends to gather. The right mix of comfort and style is key to making your kitchen a welcoming spot.
Comfort and Design Balance
Choose seats that are both stylish and comfy. Soft, inviting seats make people want to stay longer. Make sure the materials and designs fit your taste, so everyone feels comfortable.
Importance of Cozy Textiles
Textiles like cushions and throws add warmth and softness. They make your kitchen feel like home. Mix different textures and colors to create a cozy yet stylish seating area.
Adding Accents and Accessories
Decorative accents can really make your seating area stand out. Use centerpieces, table runners, or seasonal decorations to add charm. These touches make your kitchen a warm and inviting place for guests.
Safety Considerations for Kitchen Island Seating
When designing kitchen islands, safety is key, even with seating. Kitchen island safety is vital to avoid accidents and make homes welcoming. It’s important to pick sturdy seating, like barstools and chairs, that have a solid base.
Stability and Weight Considerations
Stable seating is a must in family kitchens. Make sure the seating is strong to prevent accidents. The stools should hold different weights well, and be stable in busy areas.
Ensuring Adequate Support for Seating
Comfort and safety go together. Choose seating that supports your body well. This is more important when you sit for a long time. Comfortable seating makes your kitchen a cozy place for family gatherings.
Family-Friendly Seating Arrangements
When kids are around, safety is a big deal. Use seating that’s easy to move, like backless or rounded designs. This helps avoid spills and accidents. Planning carefully makes your dining area safe and inviting.
Collaborating with Design Experts
Working with design experts can take your kitchen project to the next level. They offer creative solutions and help pick the best materials and layouts for you. A good kitchen design consultation can make your kitchen both functional and beautiful.
Benefits of Professional Design Consultations
Design consultations offer deep insights into kitchen functionality. They help find the right materials and layouts for seating. With experts guiding you, your kitchen remodel will be smoother and more fun.
How American Home Can Help You
American Home has over 60 years of design experience. They help homeowners navigate kitchen projects. Their custom consultations ensure your kitchen is both stunning and practical. Working with American Home can turn your kitchen into a special place.
Personalized Design Processes at American Home
American Home’s design process starts with a consultation, then visualization and implementation. This step-by-step approach ensures a smooth experience. It focuses on your preferences, leading to a kitchen that meets your vision.
Free Estimates and Initial Consultations
Starting a kitchen renovation can feel overwhelming. That’s why the first step is key. A free consultation helps clarify your vision and discuss budget and timelines. It’s a chance for American Home’s experts to grasp your needs and present various options.
This includes finding the best layout and seating for your kitchen island.
Benefits of a Free Consultation
A free consultation is a big help. It ensures you discuss all aspects of your kitchen remodel. It lets American Home know what you like, so they can make your kitchen island seating work for you.
This way, your kitchen design fits your life perfectly. It also means you can talk openly and make changes right away.
Understanding the Design Process at American Home
The design process at American Home is clear and structured. It starts with a consultation and ends with the final design. First, they gather what you need and take precise measurements.
They use high-end materials like granite and quartz. These materials are durable and stylish. They make sure your kitchen looks and works great.
They check in regularly and do a final walk-through. This ensures your kitchen is exactly what you wanted.
