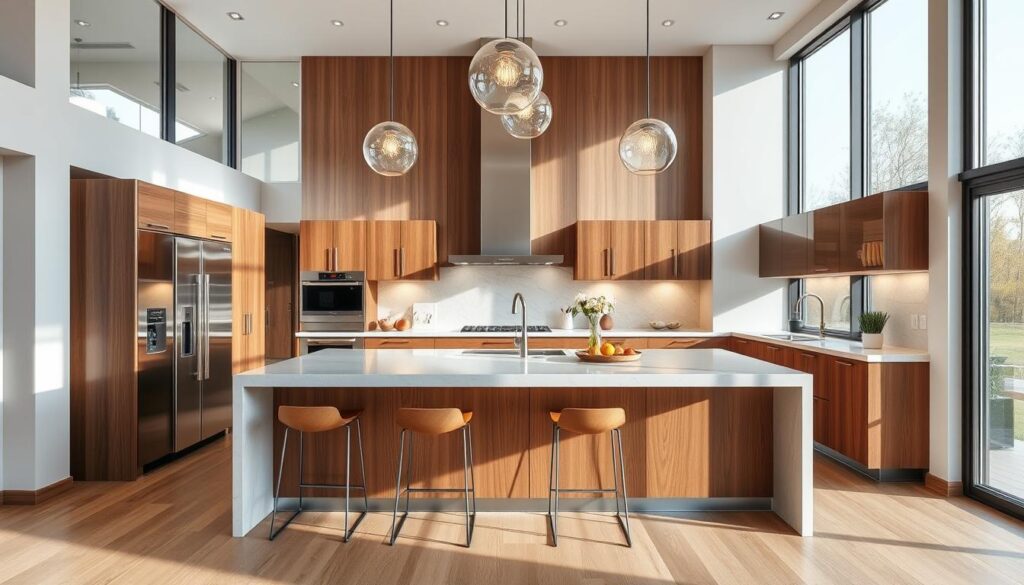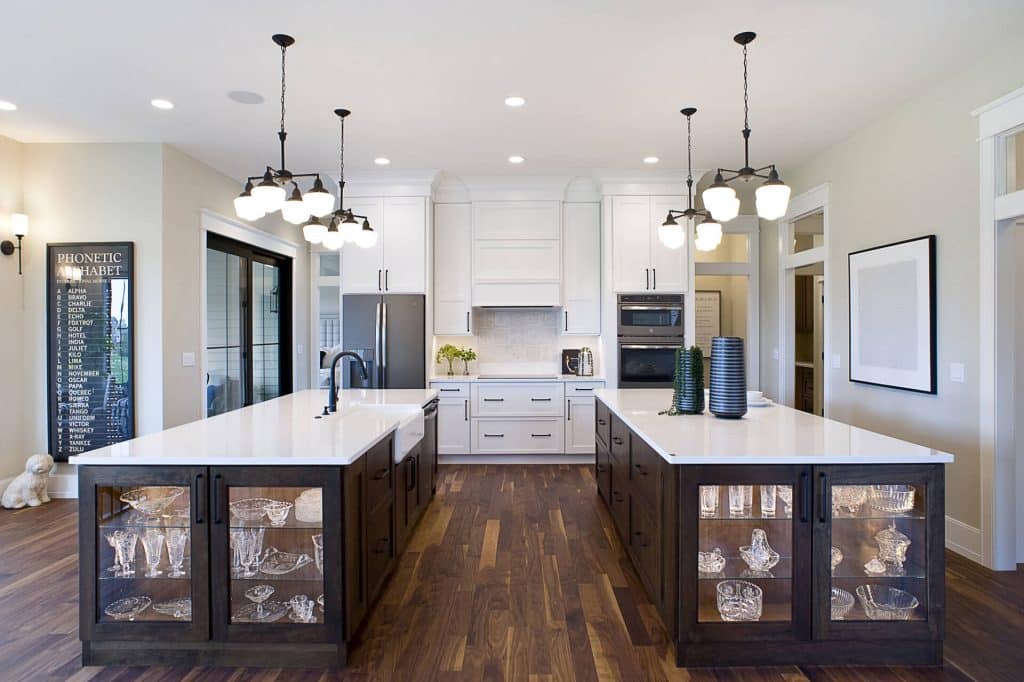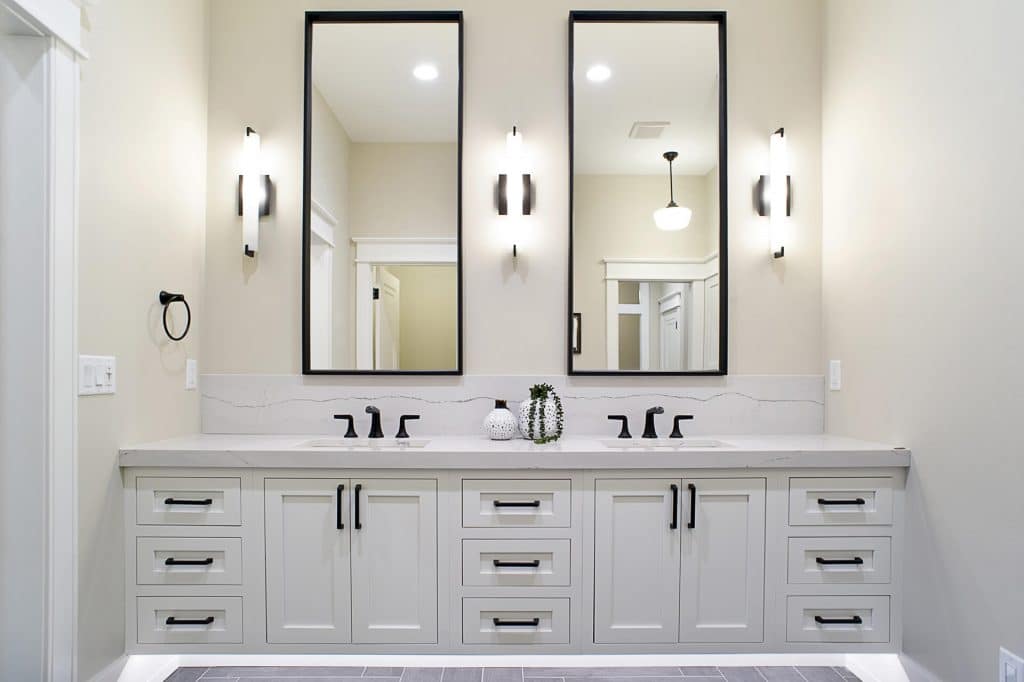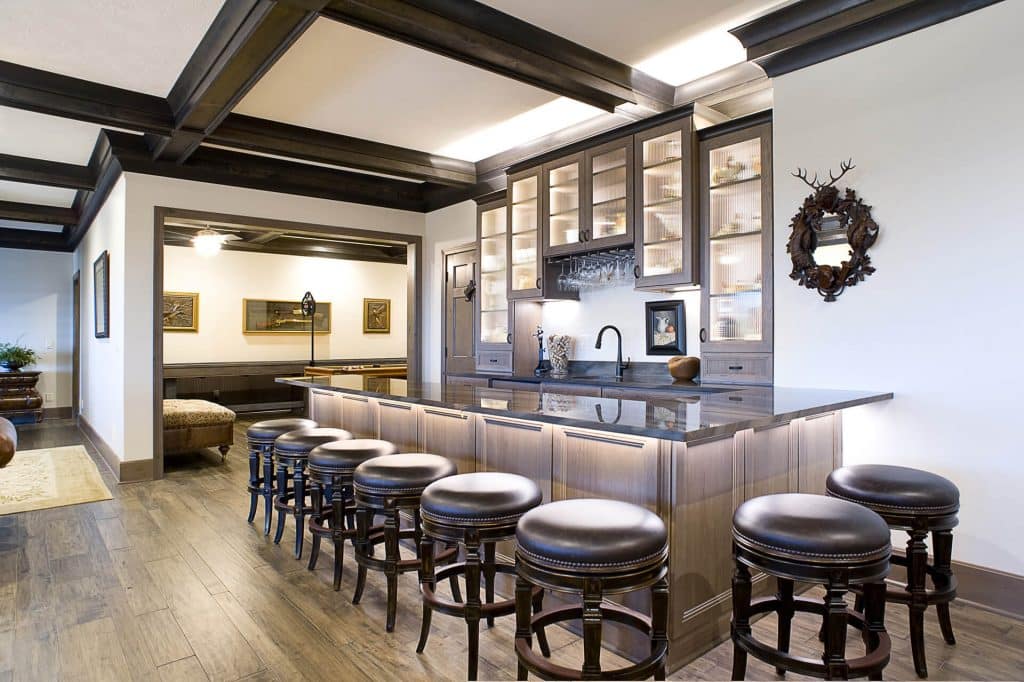Ever thought about How Do I Choose The Best Shape For My Kitchen Island? or how your kitchen island’s shape and layout affect your cooking? It’s not just about looks; it’s key for better function and style. The right island can help with cooking, dining, and storing things, adding to your home’s charm.
When picking a kitchen island, think about your needs and your kitchen’s design. This will help you find the perfect island that fits your life and kitchen.
There are many kitchen island designs to choose from. It’s important to pick one that matches your space and needs. Let’s look at how to plan for a kitchen island that’s a hub for cooking and socializing.
Key Takeaways
- Assess the dimensions and shape of your kitchen for an optimal island layout.
- Consider functionality: cooking, dining, and storage needs dictate different island designs.
- Explore various shapes like L-shaped, U-shaped, and rectangular islands for unique functions.
- Maintain proper clearance and spacing to enhance movement around your kitchen island.
- Utilize multiple levels or dynamic seating arrangements to create an engaging social space.
Understanding Your Kitchen Space
Checking out your kitchen layout is key to making the most of your space. Knowing your kitchen’s size and shape helps you choose wisely. Start by measuring the area where the island will go. This ensures enough room for moving around and using the island well.
Assessing available space
An L-shaped kitchen with an island needs at least 10×10 feet. Smaller kitchens, like galley designs, are about 8×10 feet. Make sure the island is wide enough—36 inches for moving, 48 inches for seating. This setup makes cooking and entertaining easier.
Identifying traffic flow
It’s important to think about how people move in your kitchen. The island should have at least 39 inches of space around it. This makes it easy to get around while cooking or chatting. A well-planned kitchen makes daily tasks more enjoyable.
Functionality of Kitchen Islands
Kitchen islands are key to a well-designed kitchen. They offer space for cooking and socializing. By adding practical features, they meet many needs in a modern kitchen.
Cooking and food preparation
A good kitchen island has plenty of countertop space. It’s designed to be comfortable for meal prep. Islands can be an extra cooking area, helping you work without cluttering the main counter.
Two-tier islands separate cooking from dining. This makes it easier to talk to guests while you cook.
Dining and socializing
Kitchen islands are now central for dining and chatting. They often have barstools, making meals and conversations inviting. This setup encourages guests to join in, making gatherings more enjoyable.
Islands can seat many people comfortably. This is important for hosting guests without feeling too crowded.
Storage solutions
Storage is vital for kitchen island functionality. Built-in cabinets and drawers keep things organized. They provide a place for kitchen essentials.
Deep lower cabinets are great for big pots and pans. Open shelving is handy for items you use often. These features help keep your kitchen tidy and organized.
Popular Kitchen Island Shapes
Choosing the right kitchen island shape is key to making your kitchen both functional and beautiful. Different shapes meet different needs, from saving space to encouraging socializing. Let’s explore some popular shapes and their benefits.
Rectangular islands
Rectangular islands are the most common choice. They offer a great space for work and dining. Islands that are 2 feet by 4 feet can fit two stools, while bigger ones can hold four to six.
This makes them perfect for many kitchen types, from small galley kitchens to open layouts.
L-shaped islands
L-shaped islands are great for bigger kitchens. They add more counter space without blocking the way. These islands create a natural spot for people to gather.
They can also hold appliances, extra seating, or storage, making them very useful.
Round and oval islands
Round and oval islands improve traffic flow and make your kitchen feel welcoming. They have no sharp corners, making them easy to move around in tight spaces. Their curves add beauty and fit well with your kitchen’s design.
These shapes are ideal for casual dining or just chatting with family and friends, creating a cozy vibe.
Peninsula layouts
Peninsula layouts add extra counter space by extending from existing countertops. They act as both a barrier and an open area, creating a flexible space. This design is great for smaller kitchens, using space wisely.
A peninsula can be a work area and a place for casual meals, fitting different cooking and entertaining needs.
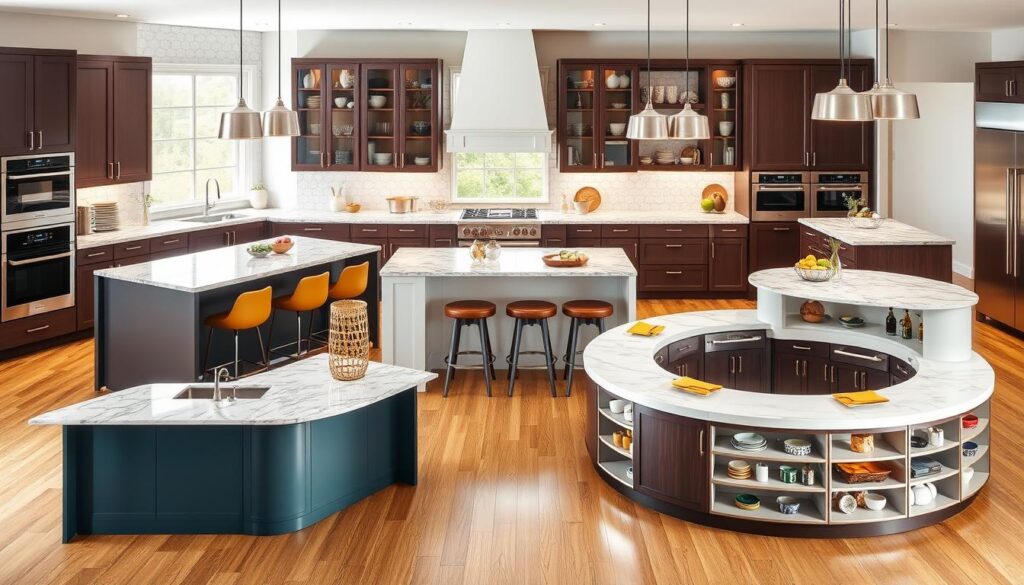
Determining Size and Scale
Choosing the right kitchen island size is key for a functional and beautiful kitchen. The size of your kitchen helps decide how big the island should be. A good rule is for the island to take up no more than 10% of the kitchen area.
In a 130 square foot kitchen, an island bigger than 13 square feet might be too big. It could make the kitchen feel cramped.
Proportionality to kitchen dimensions
The size of your kitchen island depends on your kitchen’s size. A 30-inch depth is a common choice. It gives enough room for work without taking up too much space in smaller kitchens.
Islands under 4 feet long are good for small kitchens. But, if you have a bigger kitchen, an island over 8 feet long might be better. Make sure there’s at least 3 feet of space around the island. This helps keep the kitchen moving smoothly and lets you get to your appliances easily.
Height considerations
The height of your kitchen island is important for both function and comfort. Most islands are 36 inches tall, which is great for cooking and preparing meals. If you want a place to sit, consider a tiered section that’s about 42 inches high.
This height is perfect for bar stools and makes dining comfortable. Make sure there’s at least 12 inches of overhang for seating. This extra space helps keep your knees comfortable while you sit.
Configuration Options for Kitchen Islands
Choosing the right kitchen island configuration is key. It depends on your kitchen’s layout and how you use it. You have two main options: single-level and multi-level islands. Each has its own benefits for different needs.
Single-level vs. multi-level islands
Single-level islands are sleek and simple, perfect for modern kitchens. They’re about 36 inches high, great for food prep and eating. On the other hand, multi-level islands offer more space for different activities.
They have different heights for cooking and dining. For example, the top can be for sitting, while the bottom is for food prep. This makes your kitchen both useful and attractive.
Incorporating seating
Adding seating to your kitchen island makes it a cozy spot for family and friends. It’s important to have enough space for comfort. Aim for 12 to 18 inches of overhang and 24 inches of width per seat.
This ensures your island is inviting and easy to move around. For more ideas, check out design inspirations here.
Materials for Kitchen Islands
Choosing the right materials for your kitchen island is key. You have many countertop options like granite, quartz, and butcher block. Each one changes how the island looks and works. Think about what your kitchen needs to pick the best one.
Countertop choices
Choosing a countertop depends on your lifestyle and kitchen use. Quartz is great for busy kitchens because it’s tough and easy to clean. Granite adds elegance and is good against scratches and stains. Butcher block wood gives a cozy feel but needs regular care.
These choices affect your island’s look and function. They’re not just about style; they’re about how well your island will work.
Base materials
The base of your kitchen island is important for its durability. You can choose from plywood, MDF, or solid wood. Plywood is light and budget-friendly, while MDF is smooth for custom looks. Solid wood cabinets are classic and durable, loved by many.
Choosing the right base material matches your island’s look. It makes your kitchen island a lasting part of your cooking space.
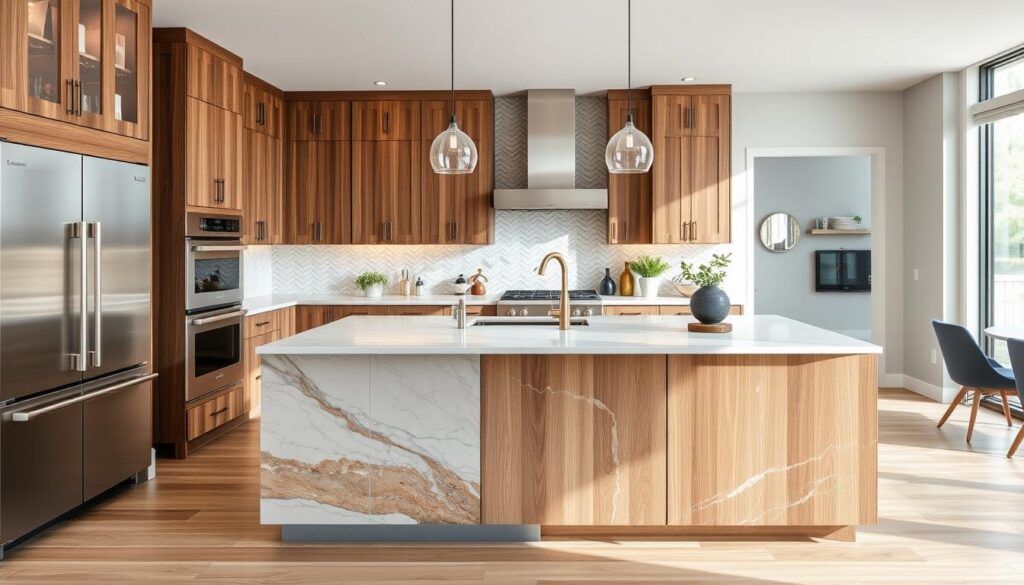
Design Style Considerations
Choosing the right kitchen island design style is key to your kitchen’s look and feel. Traditional styles bring timeless elegance with elaborate moldings and rich wood tones. Modern styles, on the other hand, feature sleek lines and minimalistic elements.
This contrast lets homeowners show their personal taste and what they value in functionality.
Traditional vs. modern aesthetics
Blending traditional and modern aesthetics can spark creativity. Traditional styles offer detailed finishes and classic shapes, making kitchens warm and inviting. Modern styles use materials like stainless steel or quartz, with geometric forms for a clean, contemporary look.
The choice between these styles depends on your kitchen’s theme and how the island fits into it.
Color coordination
Color coordination is vital for a cohesive design. Choosing colors that match your cabinetry and appliances can make the island a focal point or blend it seamlessly. A two-tone approach, where the island’s color contrasts with the rest of the kitchen, can be striking.
Matching the island’s color to the surrounding elements can enhance the space’s overall look.
Lighting and Electrical Needs
Lighting and electrical needs are key to a kitchen island’s success. Under-counter lighting is vital for tasks and ambiance. It should give 7,000 to 8,000 lumens for clear visibility.
Pendant lights are the main source of lighting. They should be 30 to 36 inches above the counter. This mix of light and height boosts both looks and use.
Under-counter lighting
Under-counter lighting makes cooking and prep safer and easier. It lights up dark spots. Dimmer switches let you adjust the light for different moods.
Adding hidden light strips or small wall lights under the island adds depth. It makes your design stand out.
Electrical outlets placement
Outlets on the kitchen island make it more useful and tidy. Having many outlets means no clutter. They’re placed so you don’t need long cords.
Keeping counters or appliances 3.5 feet apart is safe and practical. It follows the best kitchen layouts.
Choosing the Right Appliances
Choosing the right kitchen island appliances can make your kitchen both functional and beautiful. By putting appliances right into the island, you get a clean look that saves space. Sinks, cooktops, and microwaves are great choices because they make your kitchen work better.
Integrating appliances into the island
Think about what appliances you need for cooking and eating. Putting them in the island makes your kitchen look good and work well. Make sure they’re in the right spot for easy use. You also need to plan for electrical and plumbing to avoid problems.
Size and functionality of appliances
It’s important to pick appliances that fit well and work right. They should not take up too much space. Countertops are usually 36 inches high, leaving room for appliances. Thinking about size and function helps keep your kitchen moving smoothly.
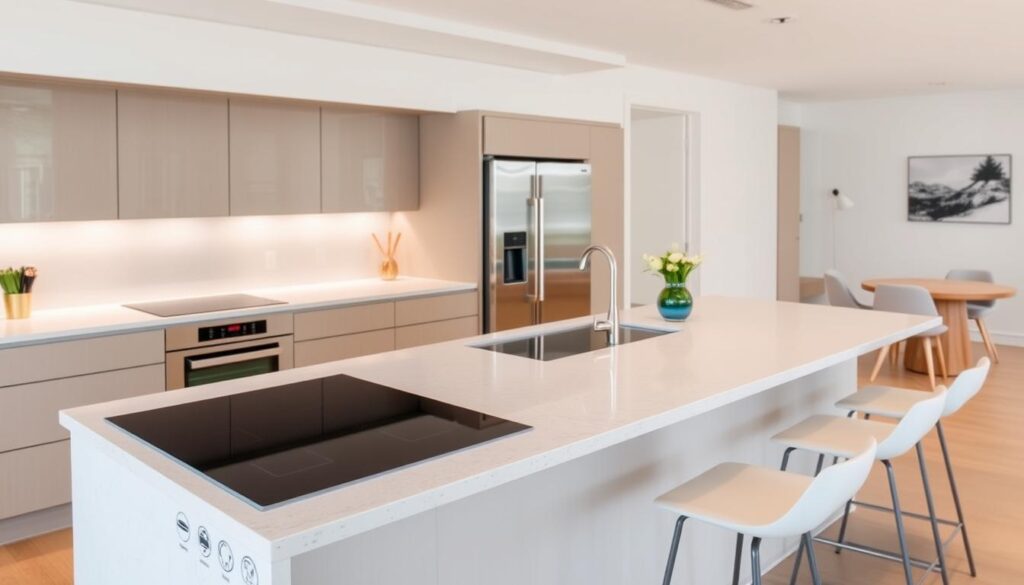
Involving Your Kitchen Design Team
Creating the perfect kitchen island needs expert advice. A skilled kitchen design team helps homeowners make key decisions. They offer solutions that fit your space and needs perfectly.
The expertise at American Home
American Home has over 60 years of experience in kitchen and bath design. They are a trusted partner for your kitchen project. Their team combines creativity and functionality, making sure your vision comes to life.
By working with professionals, you get access to deep knowledge of kitchen layouts and materials. You also learn about the latest trends that can improve your design choices.
Benefits of a free consultation
A free consultation lets homeowners share their ideas and learn about the design process. This first meeting helps understand your space and possible layouts. The design team can show you how an island can fit into your kitchen.
They ensure all elements work well together. This personalized service helps make informed decisions. It leads to a more satisfying outcome for your kitchen.
Final Touches and Accessories
Enhancing your kitchen island is more than just its design. It’s about choosing accessories that show off your style. Adding things like decorative vases, fresh herbs, or unique barstools can make it special. Try different colors and textures to make it pop and match your kitchen’s theme.
Incorporating personal style
Your kitchen island is a chance to show off your style. You might like simple decor or something more elaborate. Pick accessories that speak to you, like cool lighting, stylish trays, or colorful textiles. Make sure they fit with your kitchen’s look, so your island becomes a highlight.
Storage and organization solutions
Good storage keeps your island looking tidy and useful. Features like pull-out drawers and open shelves help keep things organized. Drawers are great for pots and pans, while shelves are perfect for books or decorations. The key is to find a balance between looks and function, so your island is both beautiful and practical.
Getting Started with American Home
To turn your dream kitchen island into reality, start by scheduling a consultation with American Home’s experts. This first step is key to our detailed design process. It includes three main phases: Consultation, Visualization, and Implementation.
We’ll help you choose the best layout, size, and materials for your island. Our goal is to meet all your needs during the design process.
Scheduling your consultation
In your consultation, you’ll share your needs and preferences. Whether you want a unique island for a galley kitchen or something that saves space, we’re here to assist. Many homeowners, about 80%, choose to add an island to their kitchen remodels.
It’s a smart move that makes your kitchen more functional. Call us at (517) 349-4690 to book your free consultation. See how a well-designed island can change your kitchen for the better, blending function and style.
FAQ
How Do I Choose The Best Shape For My Kitchen Island?
Think about your kitchen’s layout, how much space you have, and how you cook. Shapes like rectangular, L-shaped, round, and peninsula have their own benefits. They can make your kitchen both functional and stylish.
What is the ideal clearance around my kitchen island?
For easy movement, keep at least 42 inches of space around your island. This ensures you can move around while cooking and chatting.
How much storage can my kitchen island provide?
Your island can add a lot of storage. It can have cabinets, drawers, and shelves. This helps keep your kitchen tidy and organized.
What is the most common kitchen island shape?
Rectangular islands are the top choice. They offer lots of room for cooking and sitting. This makes them great for many kitchen setups.
How do I determine the size of my kitchen island?
Make sure your island is no bigger than 10% of your kitchen’s area. This keeps your kitchen balanced and useful.
Should my kitchen island have seating?
Adding seats to your island makes it cozy. Ensure there’s enough overhang for comfort. This boosts its usefulness.
What countertop materials are best for kitchen islands?
Granite, quartz, wood, and butcher block are top picks. Each offers a unique look, durability, and care needs.
How can I coordinate the design style of my kitchen island?
Match your island’s design with your kitchen’s theme. Traditional styles might use rich wood and detailed moldings. Modern styles are sleek and simple. Choose colors that match your cabinets.
What kind of lighting is best for kitchen islands?
Under-counter lights are great for visibility and mood. Ensure outlets are placed right for appliances used on the island.
Can I integrate appliances into my kitchen island?
Yes, you can add sinks, cooktops, and microwaves to your island. Just make sure they fit and the plumbing and wiring work out.
What expertise does a kitchen design team bring?
A design team, like American Home, has lots of experience. They can give you personalized advice and help create your dream kitchen island.
What final touches can I add to my kitchen island?
Add your personal touch with decor like vases and unique stools. Good storage keeps your island tidy and welcoming.
How do I get started with designing my kitchen island?
Start by talking to the American Home team. We’ll guide you through planning, design, and building your dream kitchen island.

