
American Home
Kitchen & Bath Design Center
Transformations
Same Space, New Face
Anyone can fill a room full of cabinets, but it takes one of American Home’s designers to develop the space to it’s full potential. Many homes were built using basic designs and builder grade cabinets based on the original blueprints. These basic layouts tend to sacrifice function and aesthetics for cost effectiveness. Our designers use their expertise to develop designs that make the space more functional while assisting you in creating a look that compliments your style.
Be the first to have your dream project here...
From Dated to Modern:
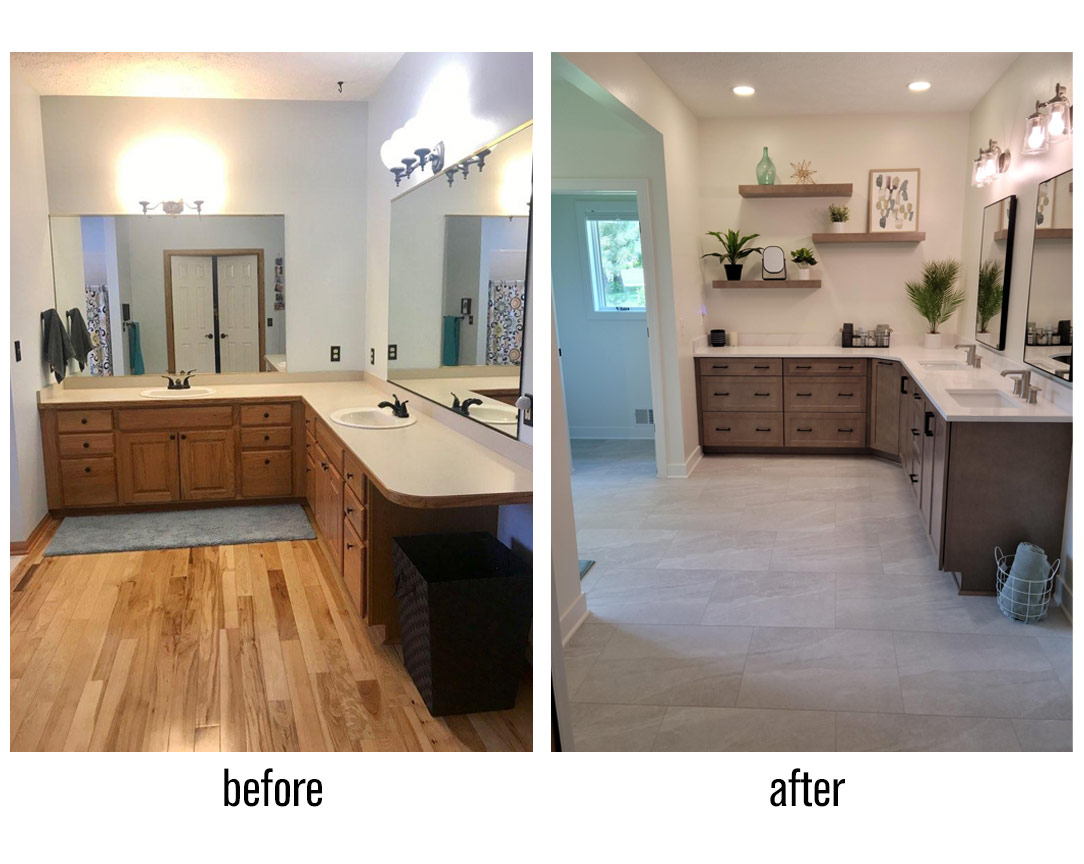
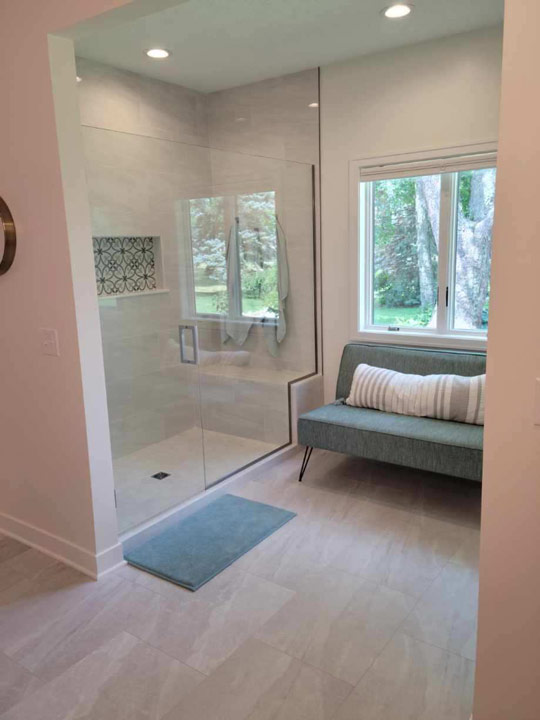
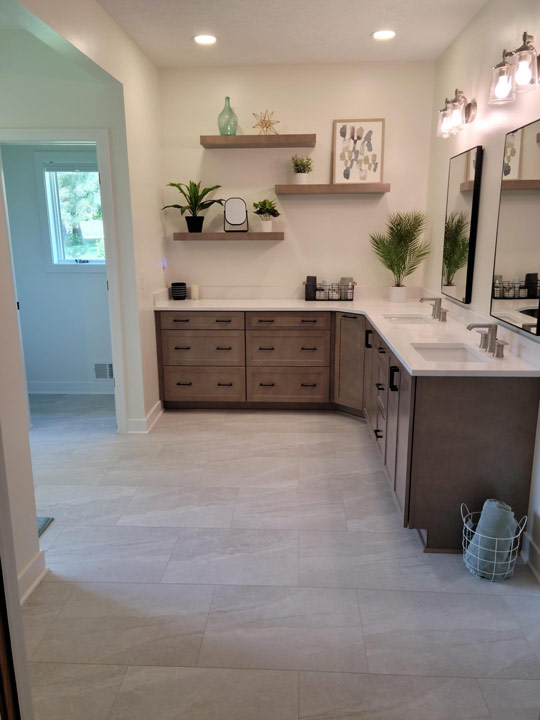
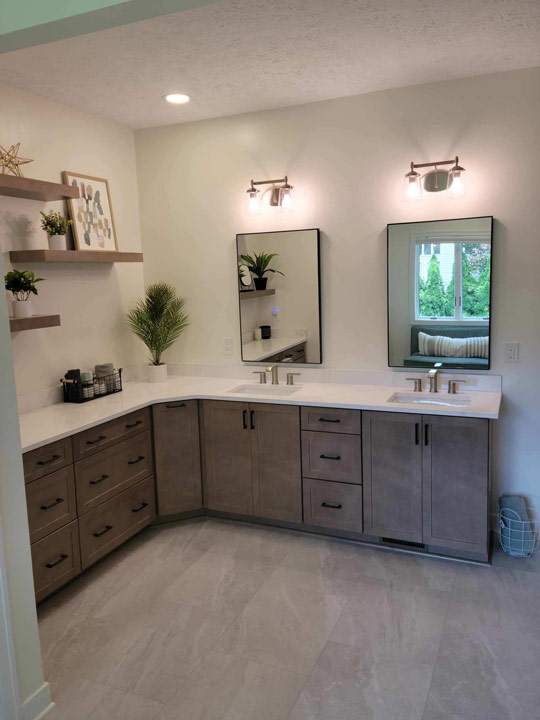
Waking up this tired bathroom space has been the perfect way for our homeowner to start each day new! You may even recognize the dated jacuzzi & oak cabinets in your home, and we found the solution to liven things up. Honey oak cabinets from the '90s were tossed out and replaced with trending driftwood & matte black hardware accents for a minimalist appeal. A beautiful update to customize the space was to swap out a giant single mirror for a double take and classic lighting to give character, ambiance, and proper balance. Classic attributes to this fresh combination of wood, natural color schemes & comfort.
Designer: Melissa Monaghan
Cabinetry: Marsh
Countertop: Quartz
Mid Century Modern Kitchen Dream:
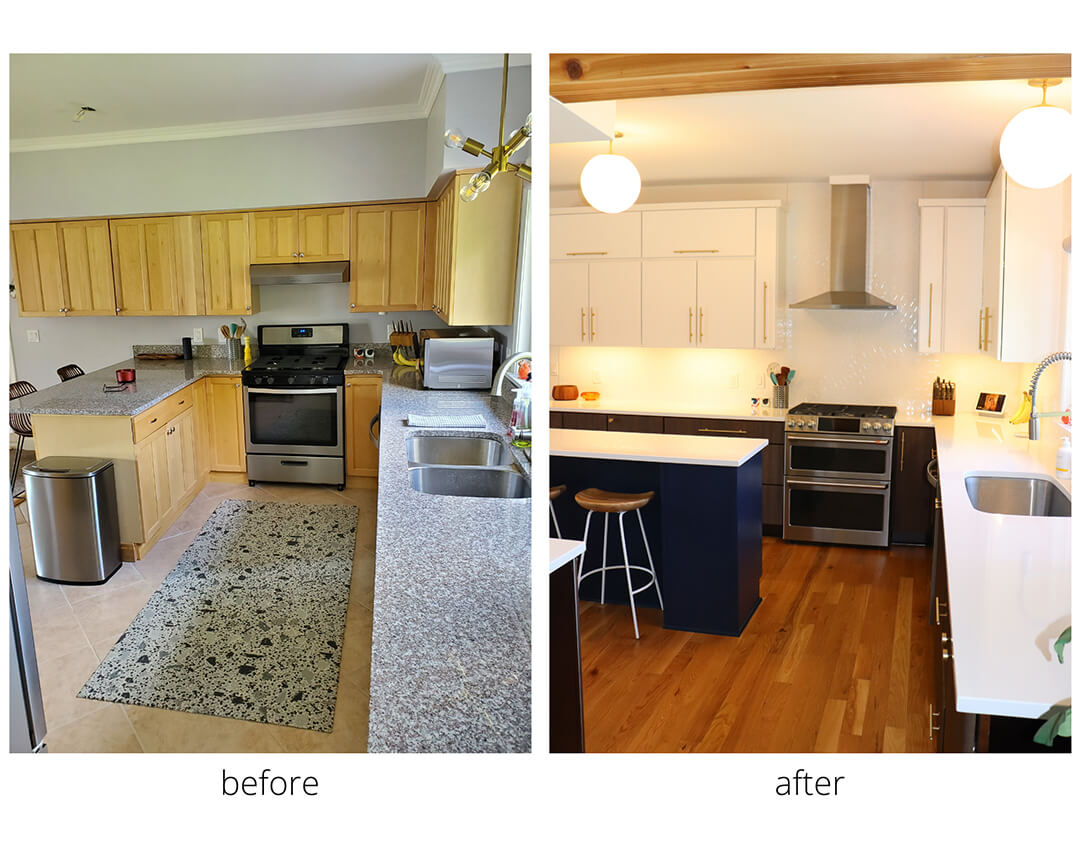
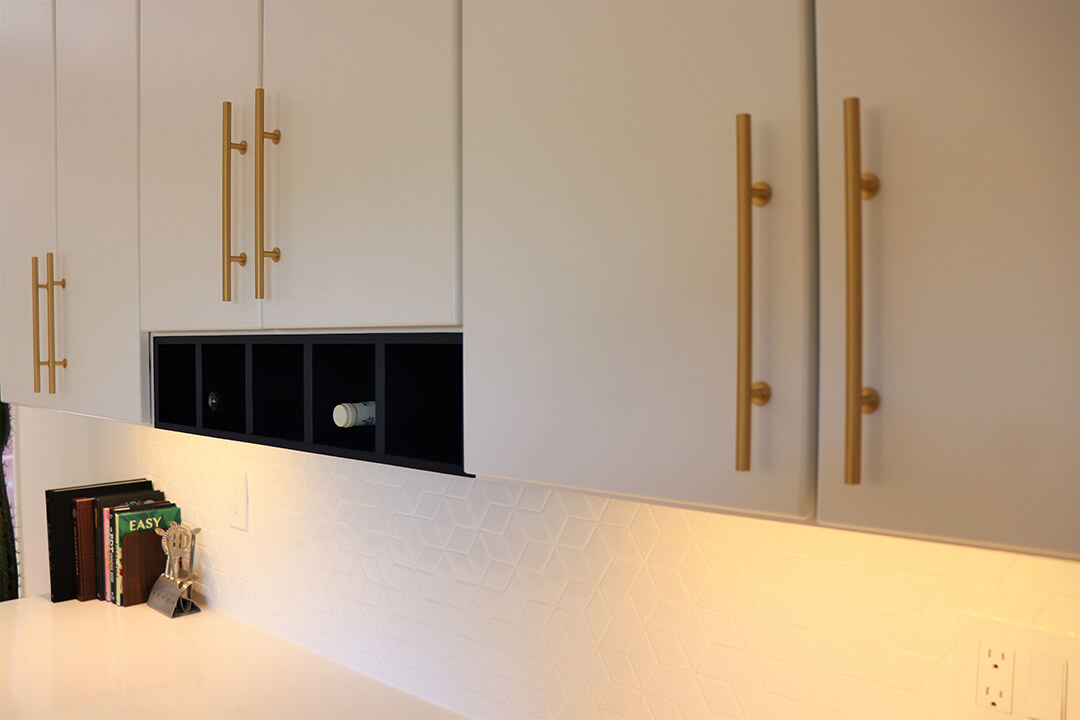
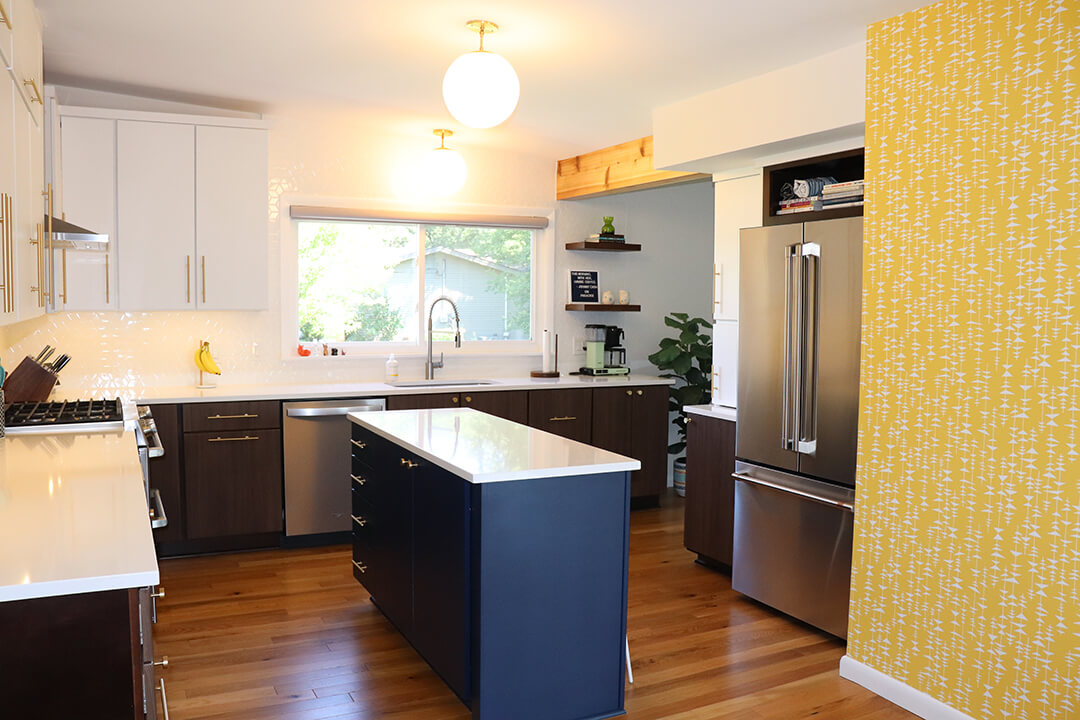
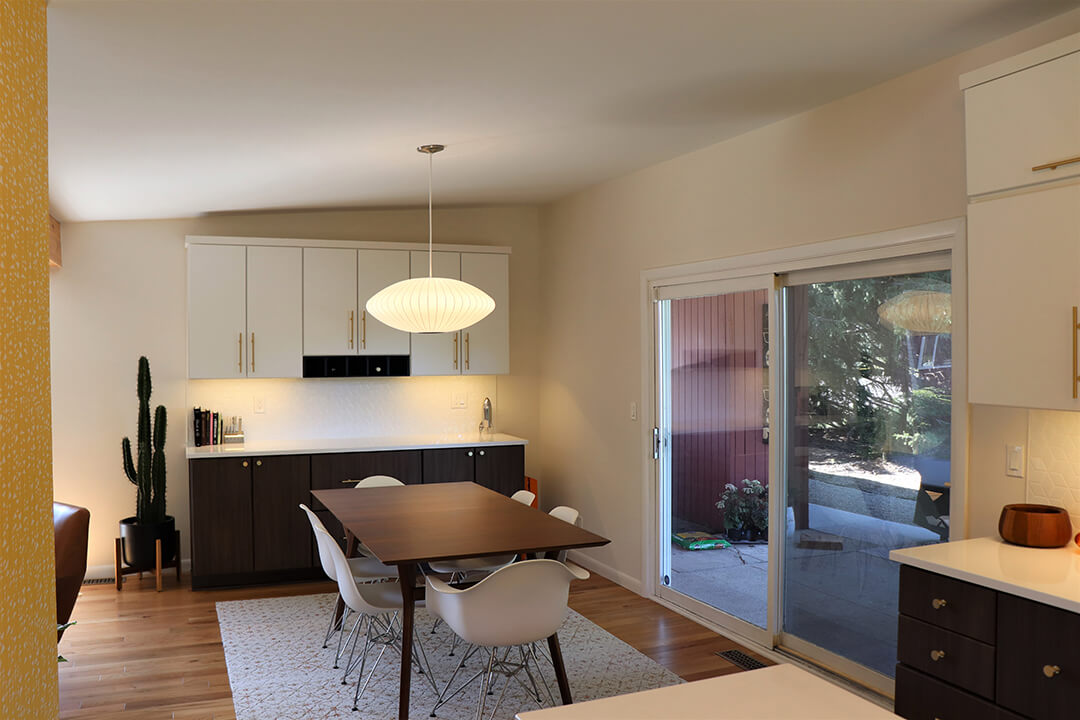
This customer wanted to turn their kitchen from bland and outdated to a vibrant, chic and mid-century modern dream kitchen. They chose to incorporate touches of bold colors, paired with a clean white and classic dark wood. This creates a wonderful sense of dimension, timelessness, and elegance. A goal of incorporating seating at the island was achieved along with a buffet/bar area added in the dining space! Perfect for entertaining and storage. The finishing touches which bring this project together are the gold hardware and beautiful shape selected for the backsplash tile.
Designer: Kami Buckwalter
Cabinetry: Legacy
Countertop: Vicostone Quartz
Luxurious Spa Bathroom Makeover:
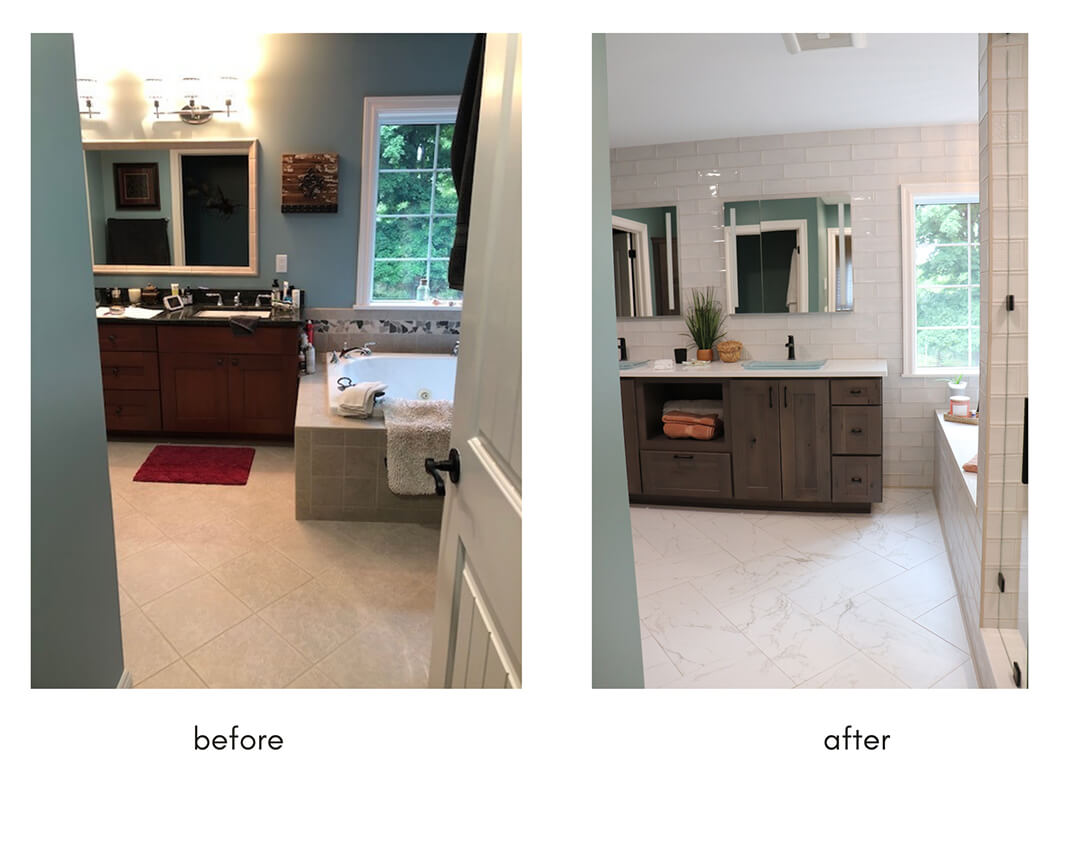
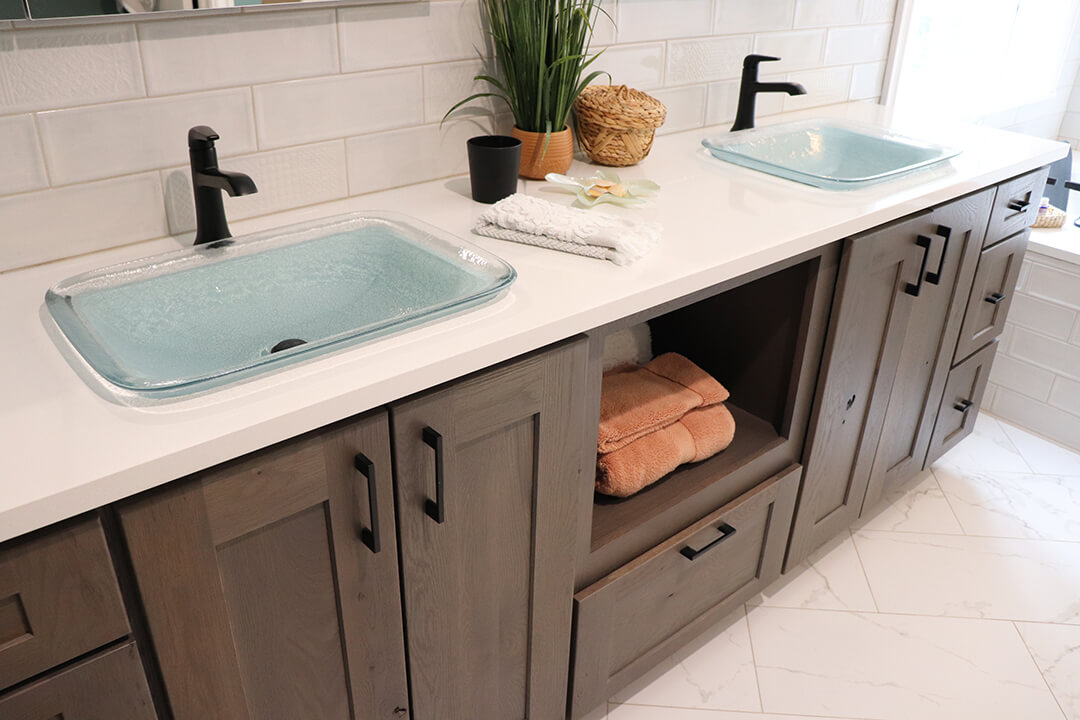
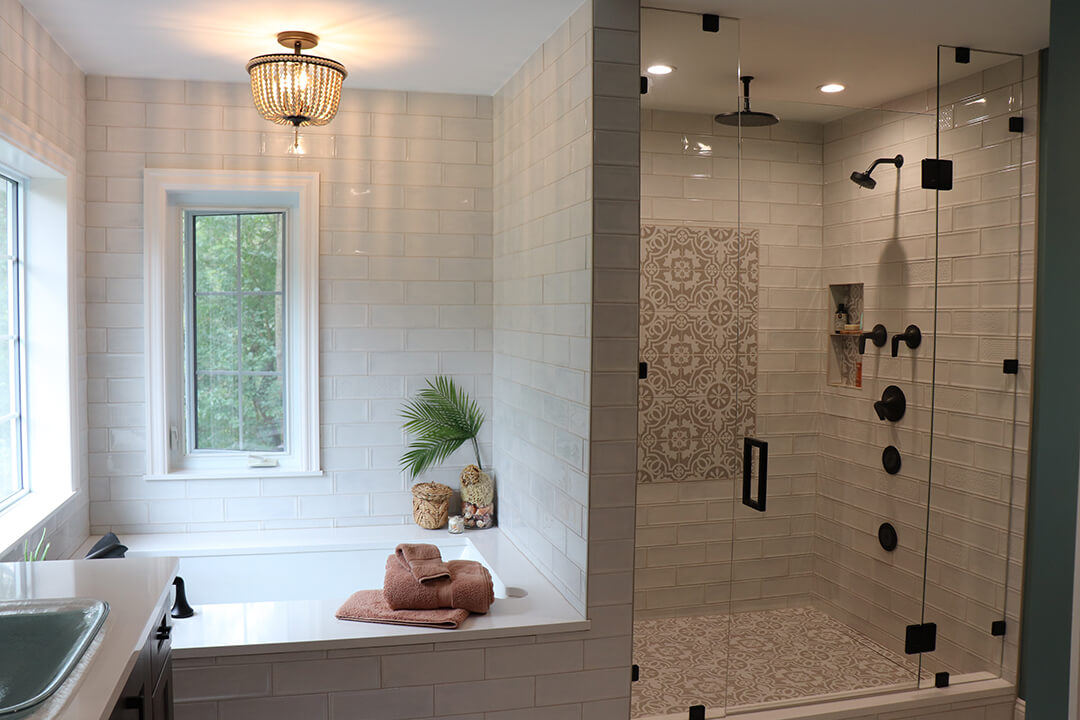
We were inspired by the customer’s dream of an ocean side spa for their new bathroom. Before, it was dark and outdated, which made the space seem smaller than it really was. Taking the clients' love of teal hues, elegant white, and natural woods, we created a cohesion of a clean, open and peaceful space for them to enjoy! Every piece in this space was carefully thought out: the redesign of the shower/tub, the subway tile spreading across all of the walls, the vessel bowls slightly accenting our teal hue and the herringbone pattern on the floor! An additional cabinet was added to the wall behind the vanity to provide much needed storage space for all the bathroom essentials.
Designer: Kami Buckwalter
Cabinetry: Kabinart
Countertop: Cambria Quartz
Family Basement Space:
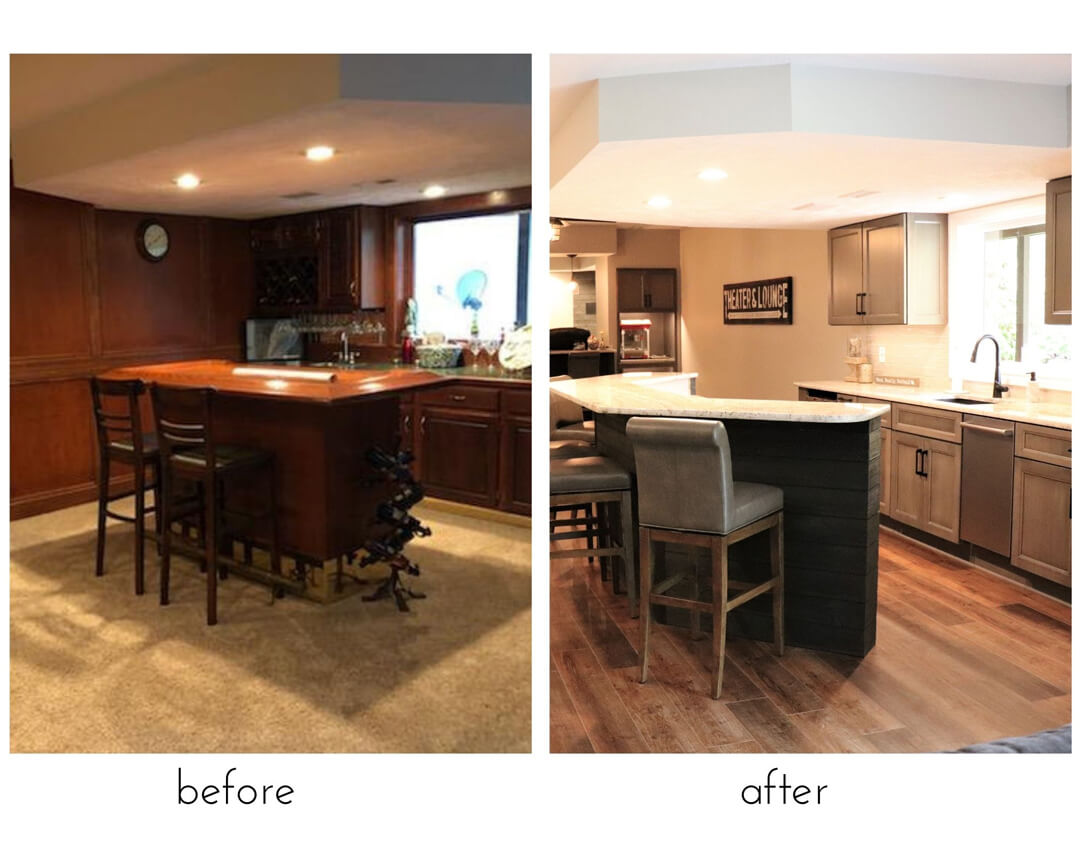
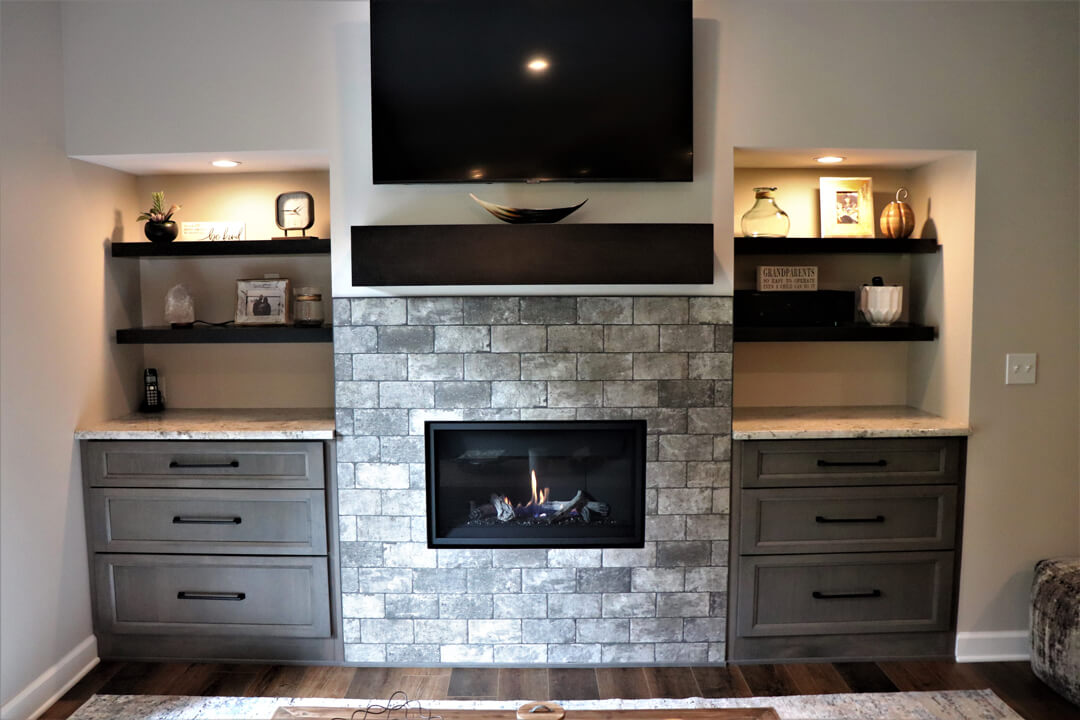
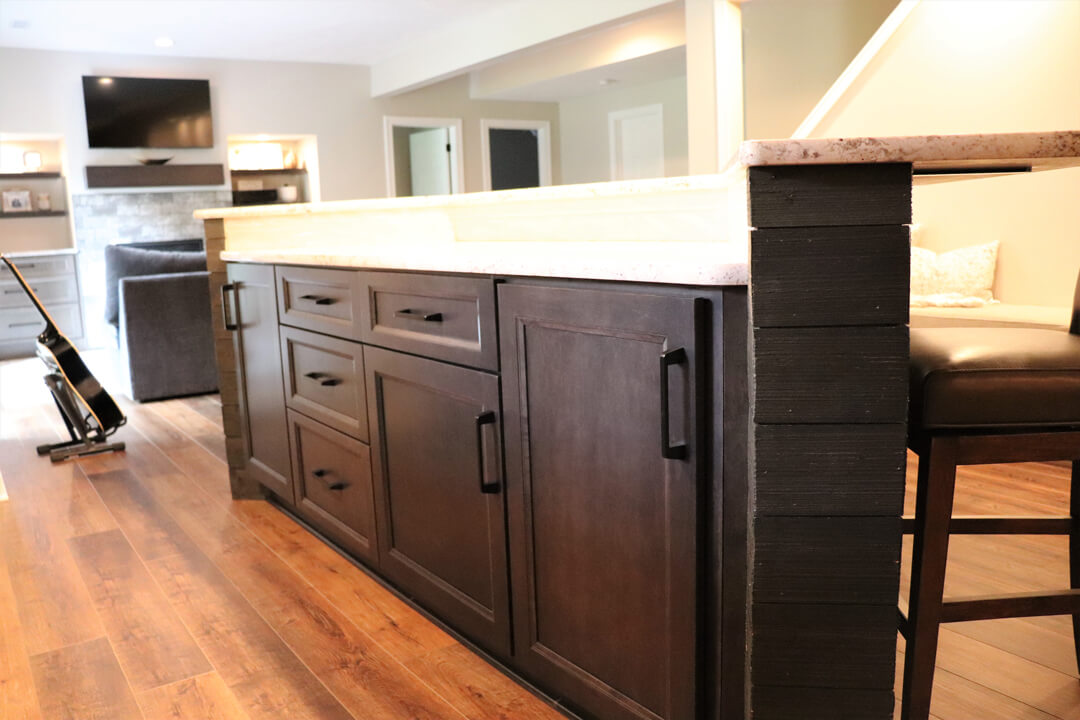
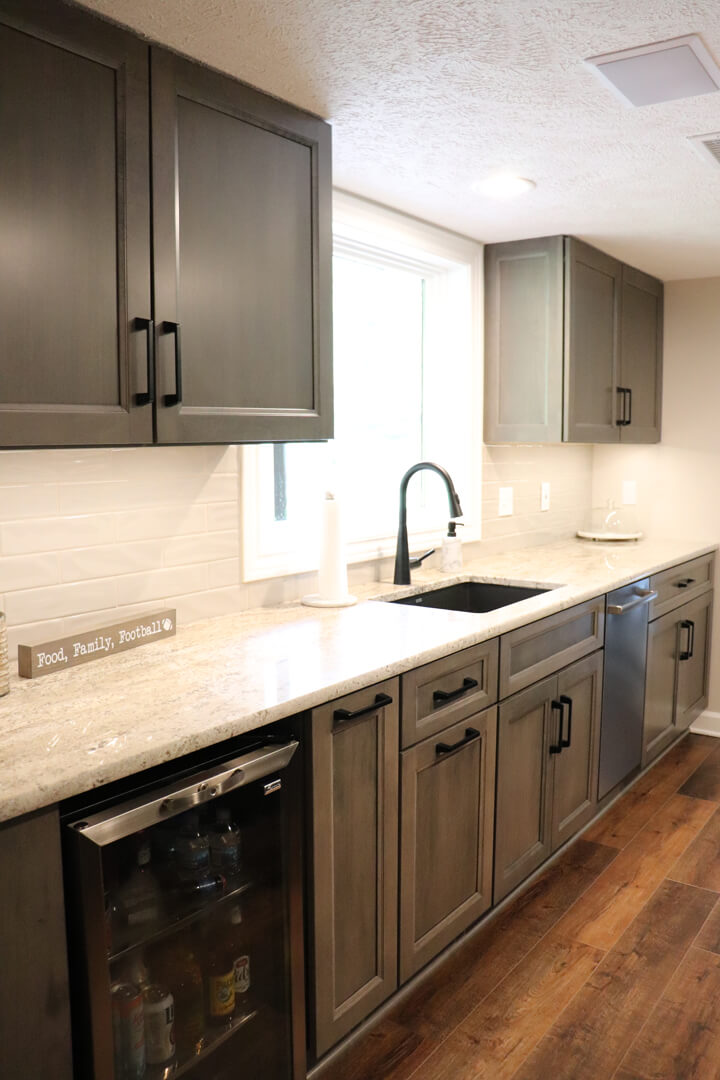
The ultimate entertaining space! Before, this customer’s basement was dark, outdated and closed out with separate rooms. They wanted to update the space, create a cozy, modern farmhouse style, along with a cohesive flow throughout the whole basement. A wall was taken out to open the rooms, providing more light and room for entertaining. That, along with lighter wood cabinets and a beautiful white marbled countertop and light grey backsplash, freshened up the dark basement to a classic, cozy yet bright space that will provide an open and welcoming area. The perfect place for family gatherings, a night in or entertaining guests.
Designer: Melissa Monaghan
Cabinets: Showplace
Countertop: Granite
© 2025 American Home