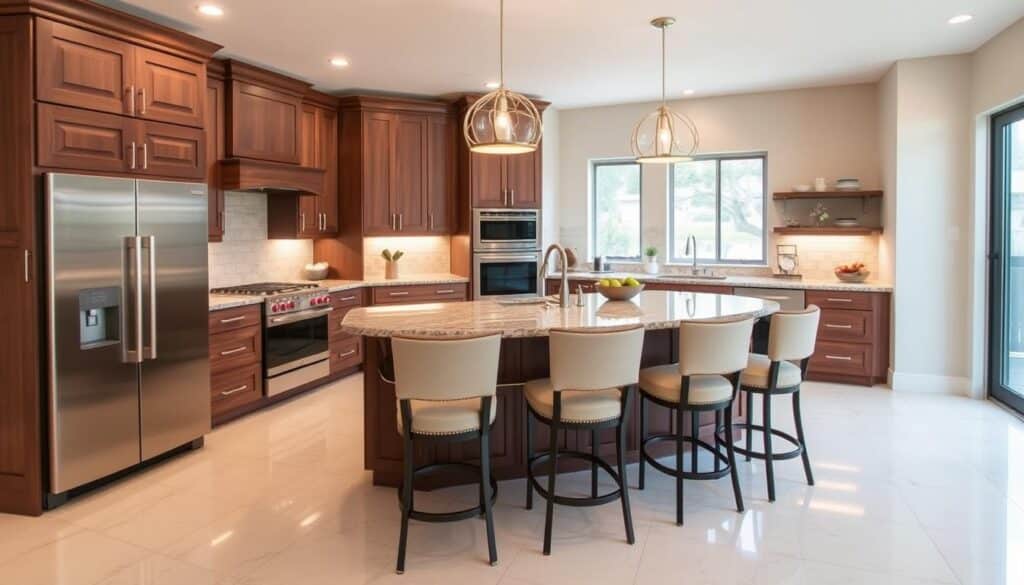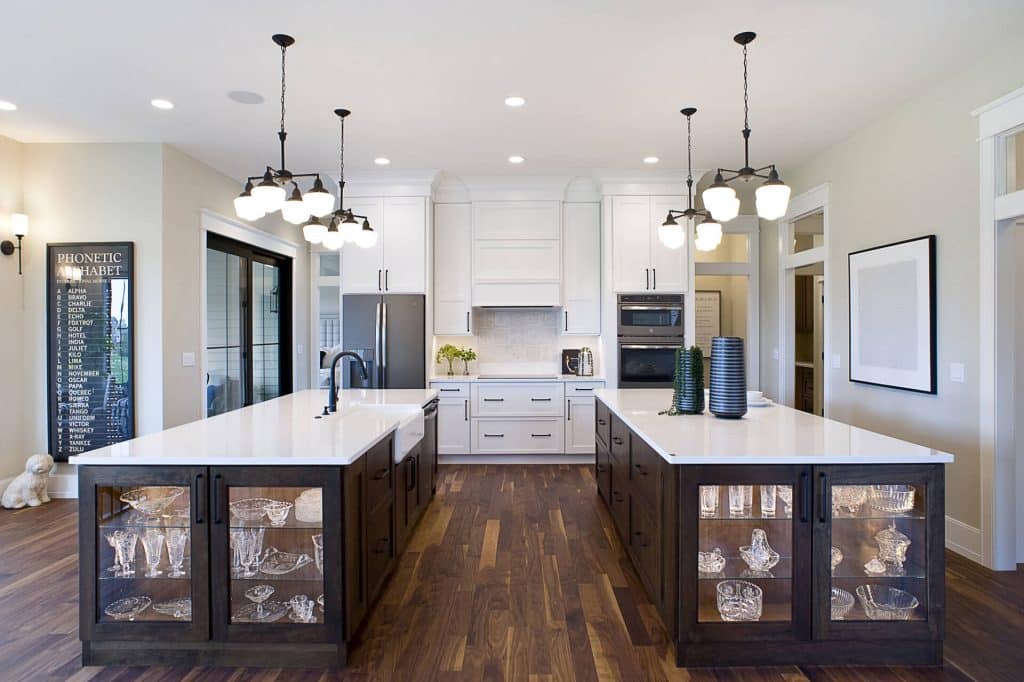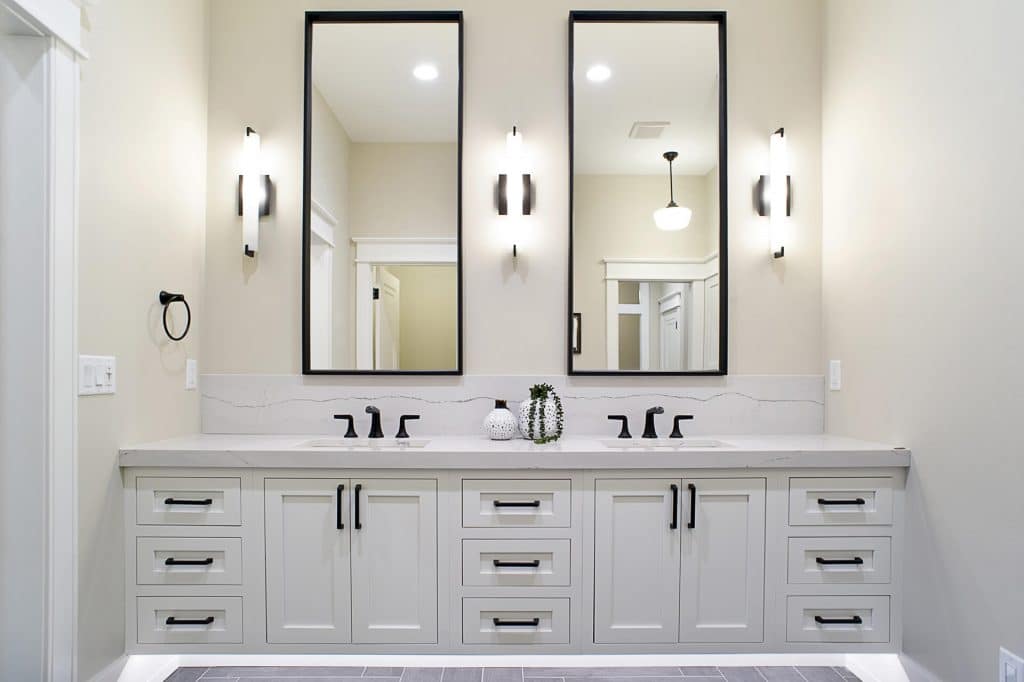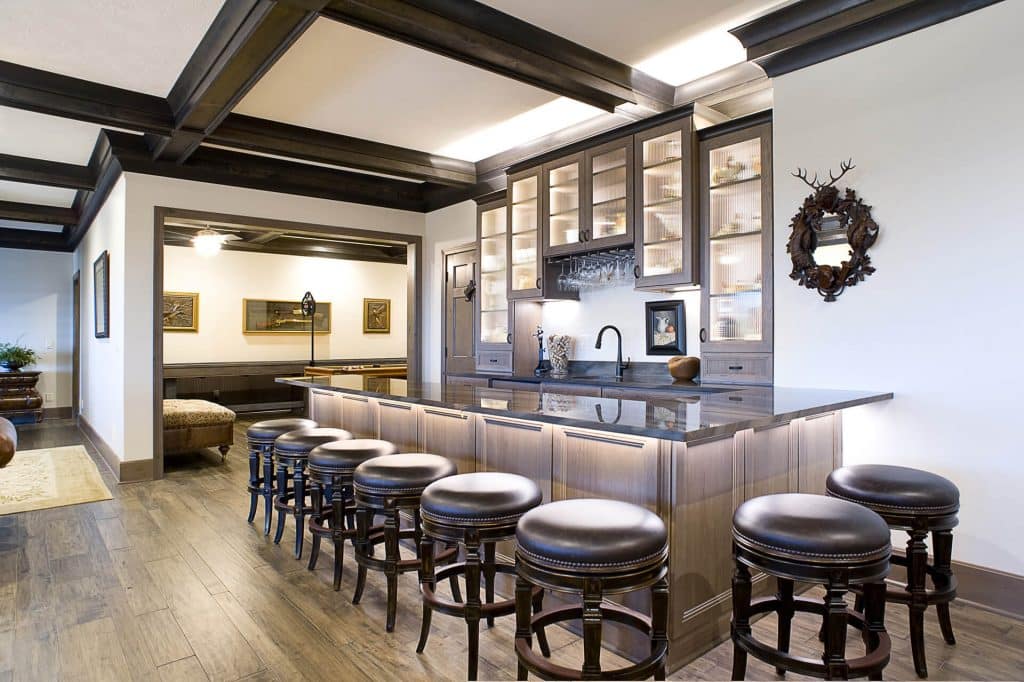Ever wondered what is the ideal size for a kitchen island? Or how that size can transform your kitchen from simply a cooking area into the beating heart of your home? Today, islands do more than hold a cutting board; they also serve as hangout spots and family dining tables. Nail the size, and your kitchen becomes both super practical and super pretty.
We’re breaking down a range of island dimensions that work for cozy galley kitchens and sprawling chef’s kitchens alike. You’ll find the exact size that spots the sweet spot for your kitchen.
The island you choose will pull the room together, directing traffic and boosting efficiency. Whether you have room for a compact tray table or can fit in a full-on worktop with seating, the size must fit the flow of your kitchen. Let’s dive into how make your kitchen island the perfect fit.
Key Takeaways
- The ideal size for a kitchen island can range significantly based on kitchen size, from 2’x4’ for small kitchens to 4’x8’ for larger layouts.
- Allow at least 36 inches of clearance around the kitchen island for optimal movement and accessibility.
- For seating, aim for 24 inches of counter space per stool, ensuring comfortable dining experiences.
- Rectangular islands suit medium to large kitchens, while mobile islands are perfect for maximizing space in smaller areas.
- Consider the “work triangle” concept to maintain effective workflow in your kitchen design.
Understanding Kitchen Island Dimensions
Picking the right kitchen island size is one of the biggest calls you make in a kitchen remodel. When measurements are spot-on, the island fits the flow of the room and the overall look is cohesive, too. Design is easier when the island is the right height, depth, and path.
Why Size Matters
A kitchen island plays a starring role in traffic patterns. If it over-reaches, you trip over yourself; if it shrinks, you lose prep and hang-out space. Choosing the right size sets the tone. A well-sized island keeps the kitchen feeling spacious and friendly instead of narrow and claustrophobic.
Kickoff Dimensions
A few guidelines get you moving right away. Small kitchens do best with an island that is 24″ to 36″ wide and 36″ to 60″ long. Medium sizes stretch that to 36″ to 48″ wide and 60″ to 84″ long. Big spaces can hang an island that is 48″ to 72″ wide and 84″ to 108″ long. Islands wider than 72″ are extra-large and work as the room centerpiece.
Custom Cooking Centers
A cookie-cutter island is fine, but a custom one is memorable. You can decide the perfect height, color, and surface. You can stitch in a microwave drawer, a refrigerator panel, or a row of bar stools. Tailoring the island to your habits and taste transforms a mere countertop into the kitchen’s favorite spot.
Factors Influencing Kitchen Island Size
When you’re sizing up a kitchen island, a few main points weigh in every time. Keep them front of mind to make sure the island does its job without crowding the room. Each choice, from dimensions to finish, affects how the kitchen feels and how you cook in it.
Kitchen Layout
First, look at the kitchen shape. Islands in open-concept spaces, galley layouts, or U-shape kitchens will each land at different sizes. A safe rule is to let the island occupy no more than 10% of the entire kitchen square footage. Fit it right, and the island will work as both a prep station and a design touch, smoothly pulling the whole layout together.
Amount of Foot Traffic
Think about how many cooks, kids, and guests will circle the space. Leave 36 to 42 inches of aisle space on every side to prevent a bottleneck and to let the island shine, whether it’s hosting plates or breakfast bowls. Enough room means comfort, so the island doesn’t end up feeling like a wall.
Utility Placement
Decide if you want a sink, wine fridge, or cooktop built in. Arranging key appliances in a triangle—sink, stove, and fridge—gives you efficiency. Customize the island’s size and shape around this triangle to work more smoothly, turning the island into a true powerhouse of meal prep and multitasking, rather than just a countertop.
Ideal Dimensions for Small Kitchens
Making a small kitchen work means picking the right island size. Your island should boost the kitchen’s purpose while still fitting comfortably. For a compact kitchen, a great island measures about 3 feet by 4 feet. That gives enough elbow room for tasks and keeps pathways open.
A smart island design can change how you cook and gather. By adding a surface to prep, eat, or chat, you turn a small footprint into a multitasking zone.
Recommended Width and Length
Pros suggest that your island should fill about 10 percent of the kitchen’s total square footage. If your space is 165 square feet, keep the island around 16 square feet. A layout of 40 inches wide and 80 inches long is a balanced choice. That size still leaves room for you to walk freely and reach for herbs or knives.
Space-Saving Features
To stretch every square inch, choose space-smart add-ons. A moveable rolling island can tuck away after breakfast. In-line cabinets under the surface provide hidden storage for pots or cookbooks. Lighting under the overhang can make the area feel larger.
In tiny kitchens, every detail counts. Aim for designs that keep the space neat and ready to work.
Multi-Functional Islands
In smaller kitchens, a smart island can do a lot in a little space. Picture a prep surface that doubles as casual seating; whether you’re sautéing or hosting a happy hour, it works. For comfort and spacing, aim for at least 42 inches across.
To make the island even more helpful, tuck in storage. Pull-out shelves, drawers, or even shelves can give you recipes, pots, and wine glasses at your fingertips—all while keeping your style on point.
Ideal Dimensions for Medium-Sized Kitchens
Right sizing is everything in a twenty-something-feet kitchen. Medium islands usually come in 3’x5’ to 4’x7’—big enough to do jobs, stylish enough to anchor the room.
The best islands pull double or triple duty. Use your island for cutting veggies, having a quick breakfast, and chatting with guests. Plus, it ties the rest of the kitchen together.
Recommended Width and Length
For a medium island, you’re looking at 3 to 4 feet wide – wide enough for two breakfast stools, but not so wide you can’t talk with the cook. Lengths of 5 to 7 feet give swatches of space to slice and style.
Keep at least 36 inches of clear space on all sides so the kitchen site remains shiny and travel-friendly.
Centerpiece Island Features
Your island should glow as a centerpiece and still pull its weight. Thanks to smart storage you can hide cookie sheets, cutting boards, and gadgets. A luxe countertop—maybe colored concrete or heath tile—carries visual weight and practical chops.
Create an Island that Welcomes Everyone
A sink or cooktop built into the island turns the space into a multitasking hub. It lets the cook stay part of the party, passing ingredients or conversation without leaving the stovetop. That’s why the island is usually the heartbeat of a kitchen party.
Choosing the Right Seating
Most kitchen islands add stools or chairs, so guests can join the prep action. Stools need a countertop that overhangs 12 to 24 inches to stay comfy. That’s the sweet spot for knee clearance, plus elbow room while plating, chopping, or just snacking.
Behind every seat, you’ll want at least 24 inches of space—about 600 mm—so no one feels stuck or bumps into a cabinet. Clear walkways let the cook slide a tray of cookies or a chopping board over without a hitch. Think of it as creating a cozy cafeteria. When space is set for a few more diners, the kitchen becomes a welcome pit stop for breakfast, lunch, or midnight snacks.
If you want to improve your kitchen layout, get help from experts. Check out this link for free in-home measurements to see what your kitchen can do.
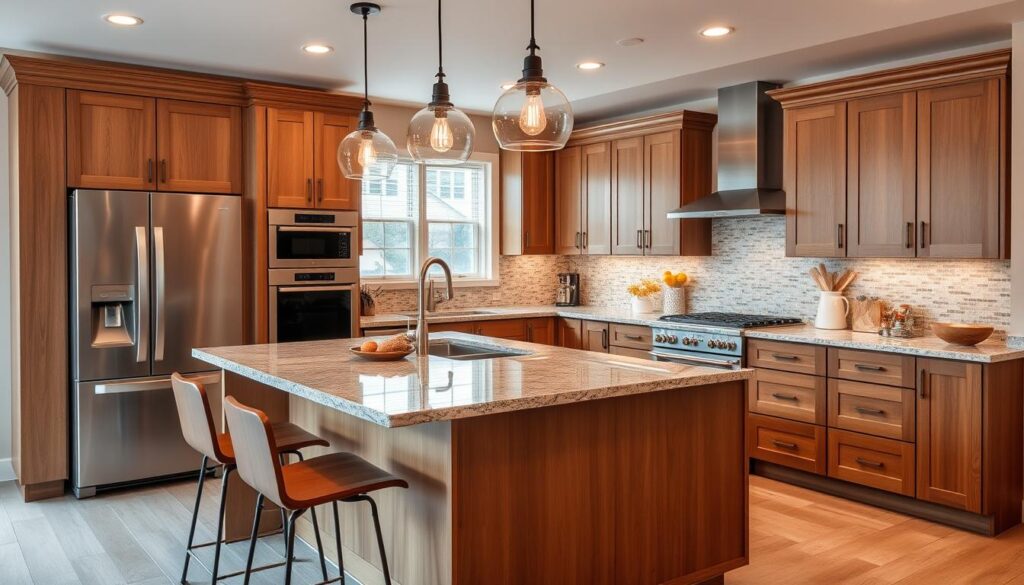
Ideal Dimensions for Large Kitchens
When designing a spacious kitchen, the island’s size becomes the game-changer. Models that stretch beyond 4 by 8 feet are the new standard, letting you mix meal prep, serving, and even homework zones into a single stylish workspace. Huge islands are trending because they marry beauty and practicality.
Recommended Width and Length
For generous layouts, the best island dimensions are 8 to 10 feet in length for L-shaped spaces and a consistent 5 feet in width. U-shaped kitchens should extend the island to 10 to 12 feet. Always leave at least 3 feet 6 inches around the perimeter, so foot traffic flows and no one bumps into the cook mid-chop.
Expanding Counter Space
Oversized islands automatically expand your countertop footprint. One top handles slicing vegetables, plating hors d’oeuvres, and paying the family Netflix fee—all in one spot. A well-planned island shifts the kitchen from a behind-the-scenes space to the home’s social hub.
To offer even more flexibility, adding a 12- to 15-inch overhang creates built-in room for barstool seating. That little overhang does a lot, boosting comfort for guests who want snacks, drinks, and a front-row view of the meal prep action.
Incorporating Appliances
Once you’ve mastered the footprint, decide what to plug into the island. A sink, cooktop, or even a compact dishwasher unlocked the kitchen’s timeline by reducing unnecessary steps. Appliances should be spaced carefully to leave room for letting hot elements cool, for you to wipe crumbs, and for the next chef to reach for tools.
Smart placement of features promotes a seamless culinary workflow. Think of the island as a mini-command center, with gadgets positioned to support your everyday rhythm and guests one seat away from the finished dish.
Designing for Functionality
A multi-tasking kitchen island can transform your cooking space, making it more organized and efficient. Smart design turns the island from extra counter space into the main work hub, helping everything flow smoothly.
The key is paying attention to details—storage, cooking zones, and the island’s flow with the rest of your kitchen.
Storage Solutions on Your Island
Effective storage on the island keeps the kitchen clutter-free. Slide-out deep drawers and open shelves let you quickly grab what you use the most, turning the island into a quick-access command center. When everything is a step away, your movements become quicker and more deliberate, and your cooking rhythm stays in sync.
Cooking and Prep Areas
To use the island for food prep, aim for a 36-inch counter height. That’s the sweet spot for chopping, measuring, and plating, letting the island double as a small prep lab. Set up bowls, knives, and spices close by to reduce back-and-forth to the main counter. The result is a happier cooking pace and a natural gathering spot for family and friends.
Integration with Other Kitchen Elements
To dial up usefulness, connect your island to key appliances. Slide in a compact cooktop, a built-in microwave, or a tidy dishwasher, and suddenly the island starts pulling double duty. These thoughtful touches reduce kitchen gridlock, letting you rinse, cook, and serve from the same central spot. The island isn’t just a surface; it becomes the cooking command center we all need.
Linking your island to the rest of the kitchen can turn a cool design into a smart setup. Not only does it tie the space together, it makes cooking, eating, and cleaning a breeze.
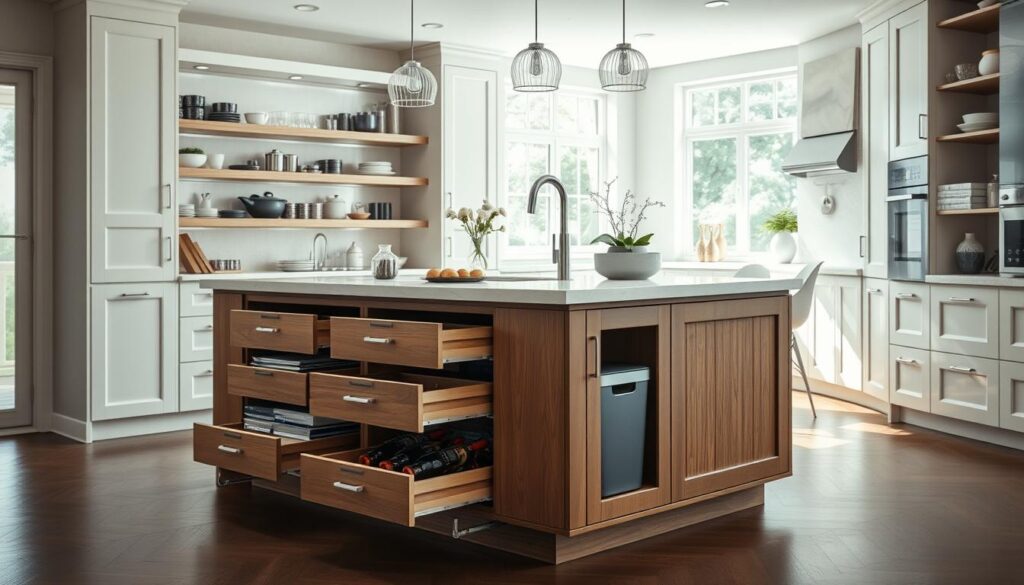
Types of Kitchen Cabinets
Pinpointing What's Right For You
Getting to know the different kinds of kitchen cabinets you can get is the start of your renovation journey. Each one has its own pros when it comes to personalization, price, and how quickly it can be put in.

Stock Cabinets
Pre-made kitchen cabinets are available in typical sizes and designs, and you can install them right away. They offer the best value for your money.
Strengths
- Best value pick
- Ready for quick access
- Speedy mounting
- High quality from trusted makers
Limitations
- Few size choices
- Narrow design possibilities
- Could be unsuitable for unique layouts
- Simple features and components

Semi-Custom Cabinets
Semi-custom kitchen cabinets act as a bridge between off-the-shelf and bespoke options. Manufacturers use common sizes but enable tweaks to dimensions, finishes, and included features.
Pros
- Greater size options than stock
- Broader range of styles and finishes
- Additional storage features available
- Higher-grade materials
Restrictions
- More expensive than stock cabinets
- Takes longer to get (3-8 weeks)
- Still a few restrictions on customization
- Professional help for install may be needed

Custom Cabinets
Built precisely to your needs, custom kitchen cabinets provide boundless design opportunities. Specialized artisans create these to perfectly suit your space.
Upsides
- Endless design choices
- Fits any area perfectly
- Top-quality materials and build
- Unique storage setups
Restrictions
- Top price range
- Extended lead time (8-12 weeks or more)
- Requires professional installation
- Might be out of financial reach for the usual homeowner
Options for Tailoring Kitchen Cabinets
For kitchens in that truly express who you are, design is key. Customizing cabinets is crucial because it lets you pick out the exact materials, finishes, and features you love. This is why custom kitchen cabinets are a popular pick. Drop by American Home, a kitchen & bath design retail store dedicated to its customers with a professional design staff, making sure to offer only superior products at a fantastic value.
Exploring Custom Kitchen Cabinets
Off-the-shelf vs. Bespoke Choices
Not Sure Which Cabinet Type Is Right for You?
Our skilled designers can assist you in selecting the ideal kitchen cabinets that fit your space, style, and budget. Receive custom recommendations made just for you.
Popular Shapes for Kitchen Islands
Picking the right island shape is a big deal. It makes a difference in how the kitchen works and how it looks. The right form can fit your daily cooking habits and your kitchen’s overall style.
Rectangular Islands
The rectangular island is the most popular choice because it offers both practicality and style. You get a great expanse for chopping, mixing, and baking. You can find sizes between 2 feet by 4 feet and 4 feet by 8 feet, so you can always find the right fit for a medium or a roomy kitchen.
These islands can also be outfitted with drawers, shelves, and a breakfast ledge. That’s a bonus for busy families and for nights when you have extra guests around the counter.
L-Shaped Islands
L-shaped islands turn tight or corner areas into usable prep stations. The shape snuggles into the room and naturally directs traffic, making it easy to move between the stove, fridge, and the sink. Seating goes along one open side, so it’s easy to switch between cooking and chatting with helpers or guests.
This layout also keeps your cooking tools, small appliances, and even hanging shelves grouped within easy reach.
Circular and Other Unique Shapes
A round island shines in a smaller layout. It takes up little space while feeling inviting, and it encourages conversation even when someone is stirring a pot.
Lesser-seen shapes—like half-moon, tiered, or even staggered heights—can fit odd corners or add wow-factor. Mix two or more shapes to get a layout that works for your kitchen while showing off your personality.
Choosing the Right Height for Your Island
Picking the right height for your kitchen island can change how the whole space feels and works every day. A well-chosen island not only shines visually but also streamlines meal prep, homework, or late-night snacking. Most kitchen islands sit between 36 and 38 inches tall, the sweet spot that lines up with standard countertop height.
Staying in this range keeps your arms happy when you chop, knead, or organize.
Standard Island Height
The standard island height you’ll find in most designs is 36 inches. This is the Goldilocks height—just right for comfortable cooking with little or no bending. If you picture stools nestled under the countertop for quick breakfasts or cocktail hours, think 42 inches. That little bump up gives you space for higher bar stools and still feels cozy for chatting when the family gathers.
Bar-Height vs. Counter-Height Options
When you weigh bar-height (42 inches or higher) against standard counter height (36 inches), think about your kitchen’s rhythm. A standard island shines in meal prep mode, with plenty of space for kneading dough or spreading out craft supplies. Bar-height, meanwhile, leans into social hours, turning the island into a quick dining spot. Both choices affect not only how the kitchen works but also its overall style, so pick the one that fits your kitchen routine best.
ADA Compliance Considerations
When making an island in the kitchen that follows ADA rules, you want everyone to be able to roll up and use it. First, aim for the island to be no higher than the standard 34 inches. This lower height helps someone in a wheelchair reach the work surface and appliances without trouble. It also avoids the extra step of needing to raise food, tools, or supplies up and down, making meal prep smoother and safer for everyone.
Finishing Touches for Your Kitchen Island
Finishing touches are key to making your kitchen island both functional and beautiful. The choice of countertop material greatly affects durability and looks. Materials like granite or quartz are not only attractive but also last long.
These materials can handle daily use and make your kitchen more appealing.
Countertop Materials
There are many countertop materials to choose from. Butcher block adds warmth and is great for food prep. Concrete, on the other hand, brings a modern look to your kitchen.
Choosing the right material makes your island and kitchen look good together.
Color and Style Choices
Choosing the right color for your kitchen island is important. Classic white or deep navy can look great with wooden cabinets. Soft colors can make your kitchen feel calm, while bold colors can make a statement.
Matching the style and color to your taste creates a welcoming kitchen.
Lighting Considerations
Good lighting is essential for a kitchen island. Pendant lights are great for above-island lighting, providing both direct and soft light. LED recessed lights can add more brightness where needed.
Make sure the lights are the right size for your island. This will highlight your work area and make the space feel warm and inviting.
Getting Started with American Home
Starting your kitchen makeover with American Home is easy. You get a free initial consultation to share your ideas. This is where the design team listens to what you want for your kitchen, including a great kitchen island.
Free Initial Consultation
First, you get a free consultation. Here, experts will look at your space and talk about what you like. They’ll also figure out how to fit your design within your budget.
Expert Design and Implementation Process
After the consultation, the design work starts. American Home’s team uses over 60 years of experience to design your kitchen island. They focus on making it both functional and beautiful, matching your kitchen’s style.
Contact Information: (517) 349-4690
Ready to start your kitchen island project or have questions? Call American Home at (517) 349-4690. They’ll set up your free consultation and show you how they can make your kitchen dreams come true.
Collaborating with American Flooring
The partnership between American Home and American Flooring makes shopping better. They offer a wide range of kitchen and bath solutions in one place. This means customers don’t have to visit many stores, making their shopping easier.
Synergies Between the Two Businesses
This team-up combines the strengths of both companies. Customers get top-notch products and expert advice. American Flooring adds to American Home’s offerings, helping people bring their design dreams to life.
The shared knowledge and resources make choosing easier. It’s a more streamlined process for everyone involved.
One Stop Shopping Experience
Customers get everything they need for kitchen and bathroom updates in one spot. American Flooring offers a variety of flooring that matches American Home’s vanities and fixtures. This approach makes home improvement simpler, saving time and effort.
Conclusion: Realizing Your Kitchen Island Dream
Creating your dream kitchen island is all about making it personal. Choose the right size for your space. This way, your island will be both useful and beautiful.
A well-designed island makes cooking and socializing easier. Every kitchen is different. It should show off your unique style.
Importance of Personalization
Think about how your island fits with your kitchen’s layout. A good island makes moving around easy. It also gives enough room for guests and family.
Choosing personalized options helps balance your kitchen’s look and function. This makes your kitchen better for everyone.
Invitation to Visit American Home
Want to see more personalized options? Visit American Home. Their team is ready to help with your kitchen design. See how a custom island can change your home.
Customer Satisfaction Focus
At American Home, we put our customers first. We make kitchen islands that fit your style and needs. Our experts will guide you to a kitchen that looks and works great.
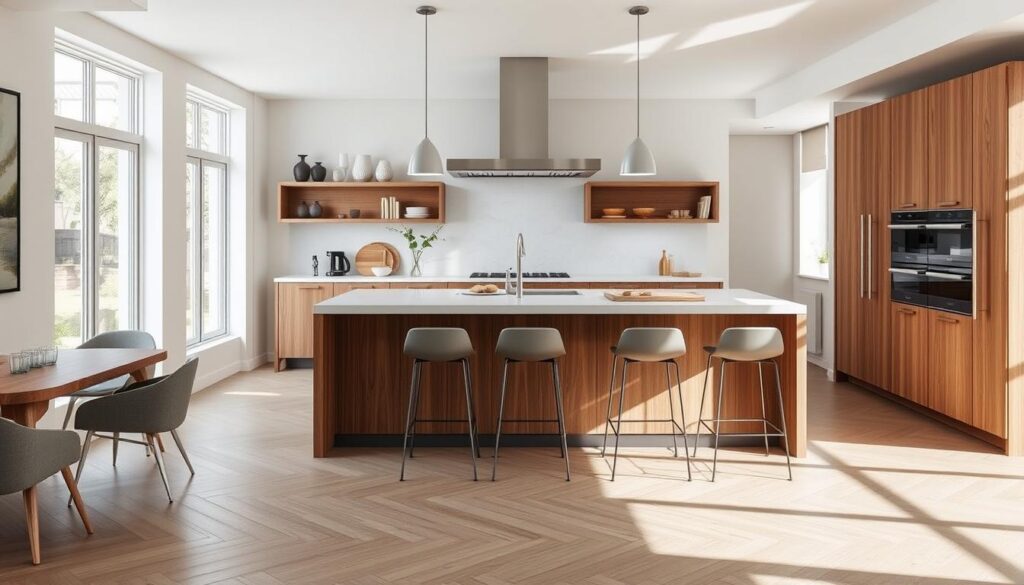
FAQ
What is the ideal size for a kitchen island?
The best kitchen island size really depends on your kitchen’s flow and your cooking style. Most pros suggest a starting range of 3 by 4 feet for cozy layouts and 4 by 8 feet or even bigger for spacious gourmet kitchens.
How big should a kitchen island be in a small kitchen?
If you’re working in a small kitchen, a 3 by 4-foot island is a winning choice. It plays nice with limited space and still delivers the prep and social zones you want. Bonus points for choosing a rolling or foldable design to free up floor space when you need it.
What are the recommended dimensions for medium-sized kitchens?
Medium kitchens sing with islands that measure between 4 and 6 feet long. This range gives you countertop to chop, serve, and chat, making the island a true multitasker and the kitchen’s social hub.
What about large kitchens—what’s the best size for a kitchen island?
If your kitchen is generously sized, you’re free to go big. Islands that start at 4 by 8 feet open up acres of prep space, let you tuck in a cooktop or fridge, and turn function up to max.
How Do I Determine the Best Size for a Kitchen Island?
Start with the layout. Walk through the kitchen and notice where traffic flows. Measure the space between countertops and appliances—leave at least 42 to 48 inches for comfort. These measurements let you pick island dimensions that keep your kitchen—pretty and practical.
What Factors Should I Consider When Planning My Kitchen Island Dimensions?
Look at kitchen layout first. Next think about how often the island is the center of action. Last, consider shallow, press for deep appliances, and whether the island will hide the microwave or fridge. These will lead you to the dimensions that fit best.
What Are Some Popular Kitchen Island Shapes?
Rectangle is the classic for added surface. An L-shape wraps around a corner. A circle or a curved island is stylish but takes more room. When picking, match the shape to the kitchen layout to balance space with easy movement.
What Should I Keep in Mind about the Height of My Kitchen Island?
Thirty-six to 38 inches is the go-to height for prepping and cooking. If you like casual eating or a teen bar, 42 to 48 inches is a better fit. Measuring for ADA height and knee space helps keep the kitchen easy for everyone to use.
How Important Are Finishing Touches for Kitchen Islands?
Finishing touches like the right countertop, color, and smart lighting pull the kitchen together. Durable counters mean more use, color ties the island to the rest of your looks, and pendant lights offer light and style—making the space feel warm and complete.
American Home makes redesigning your kitchen island easy by providing a free first consultation plus full design and installation services. With more than 60 years in the business, their team knows how to handle every detail so the finished project suits your lifestyle and looks great.

