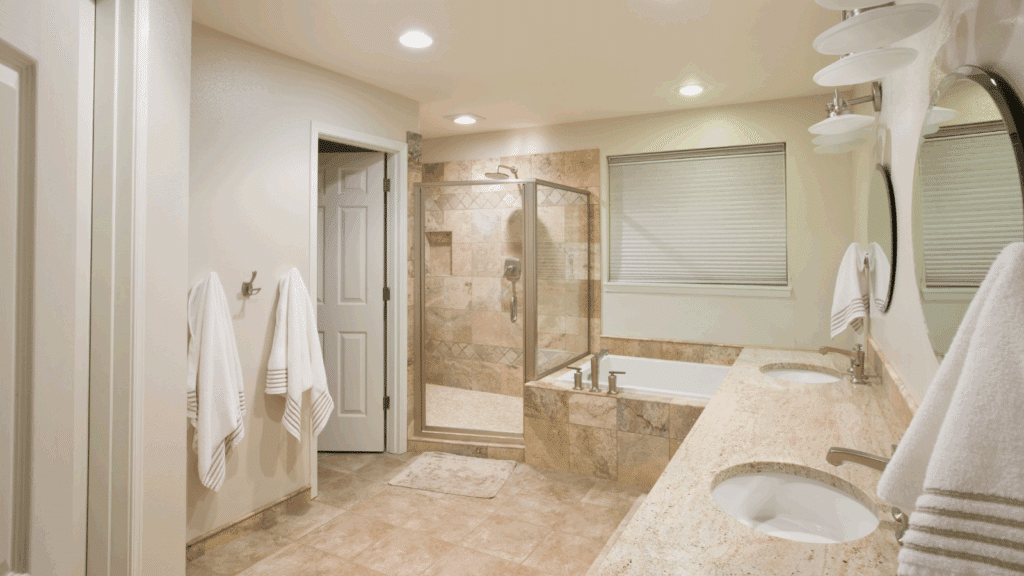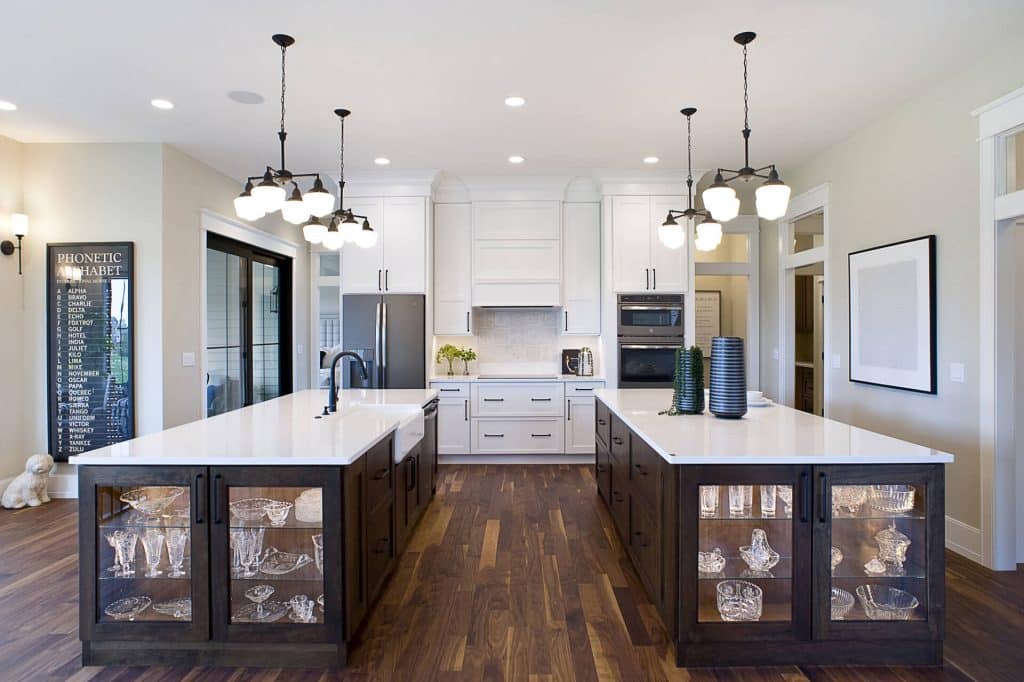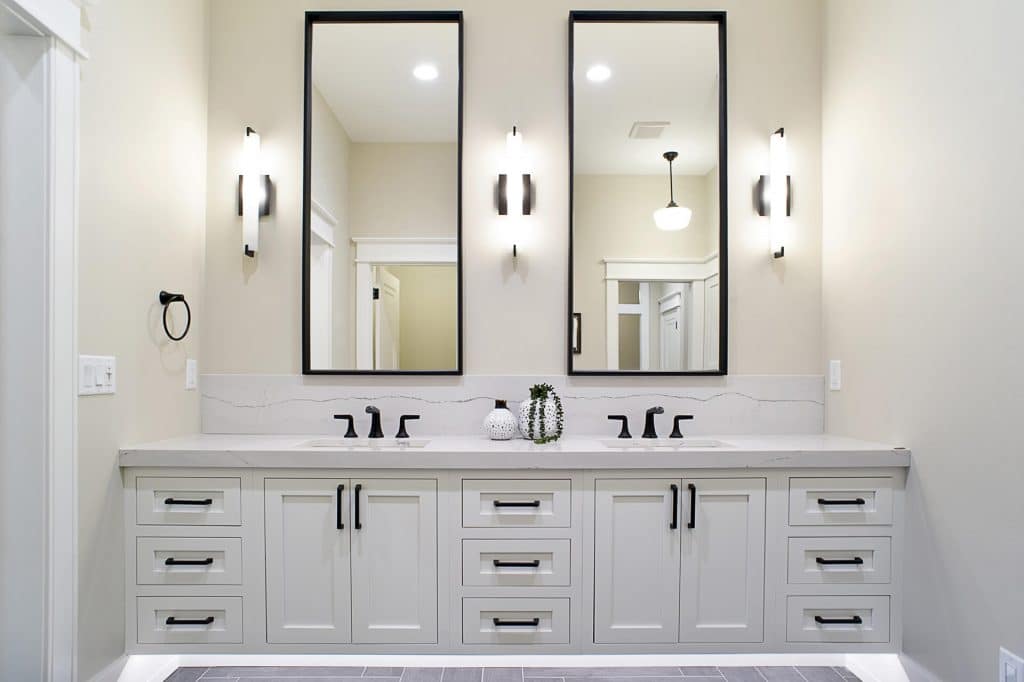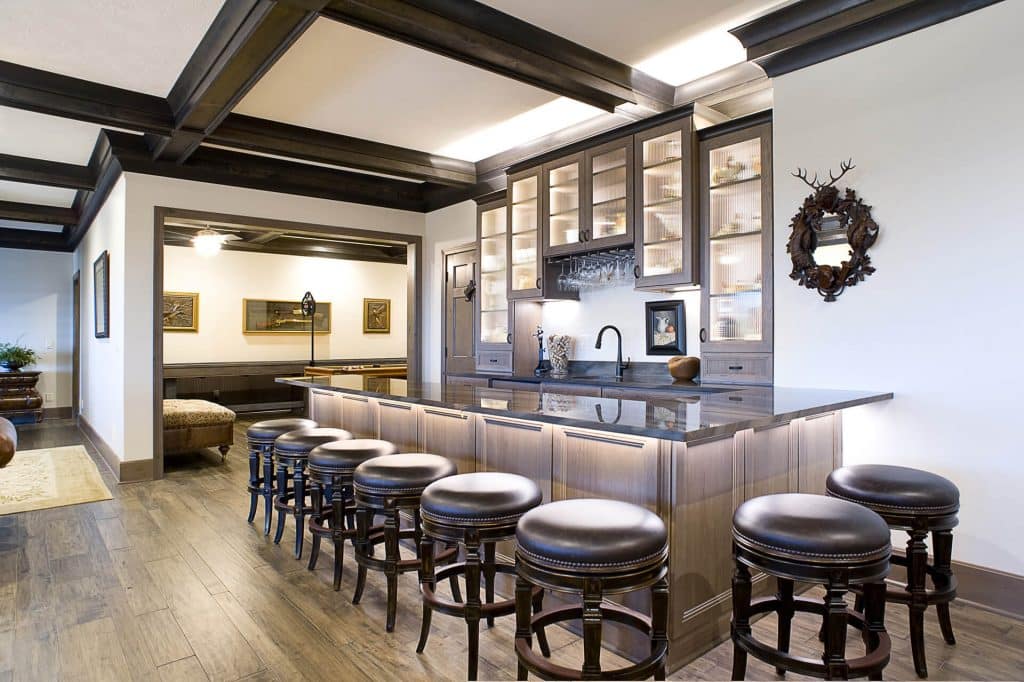Upgrade Your Space with Expert Bathroom Renovation Little Venice
Every bathroom renovation journey begins with a vision. At American Home, we bring that vision to life with our 100% customer-focused approach and over 60 years of combined design expertise. As the premier bathroom renovation specialists in the Greater Lansing Area, MI, we understand that your bathroom should be both beautiful and functional—a personal sanctuary that reflects your unique style while meeting your everyday needs.
We deliver a one-stop shopping experience in Greater Lansing with showrooms in Lansing, Okemos, and DeWitt. Call us at (517) 349-4690 to schedule a free initial consultation and receive free estimates.
With 53% of homeowners in Little Venice planning renovations each year, upgrading functional rooms is now a smart move for modern living. At American Home, we’ve spent six decades helping families shape spaces that mix beauty with everyday practicality. From bathroom renovation Little Venice to kitchen remodel, we bring your vision to life.
We follow a proven three-step process—Consultation, Visualization, Implementation—to make starting simple. We combine reliable products with a manufacturer’s warranty, giving you confidence in each choice.
Whether it’s shower layouts, storage, or coordinated kitchen choices, we design to match your dream look and everyday needs. Reach out today to begin a collaborative plan that blends beauty, function, and long-term value.
Key Information
- American Home is a customer-focused Kitchen & Bath design team backed by 60+ years of experience.
- Call (517) 349-4690 for free consultation and estimates to get started.
- One-stop shopping speeds up selections for both bathroom and kitchen projects.
- We use a clear three-step process: Consultation, Visualization, Implementation.
- Reliable products backed by manufacturer warranties for peace of mind.
- Stop by showrooms in Lansing, Okemos, or DeWitt for tailored design advice.
Whether upgrading fixtures or changing layouts, we bring proven expertise to each part of your Bathroom Renovation Little Venice project. Together, we’ll explore how smart design lifts your home’s value and enhances daily living.
10 On-Trend Bathroom Design Ideas
Top Looks: Pros & Cons
Adding contemporary design touches can turn your bathroom into a stylish and highly functional retreat. Here are ten popular design ideas to consider for your bathroom renovation Little Venice MI, plus their advantages and possible downsides.
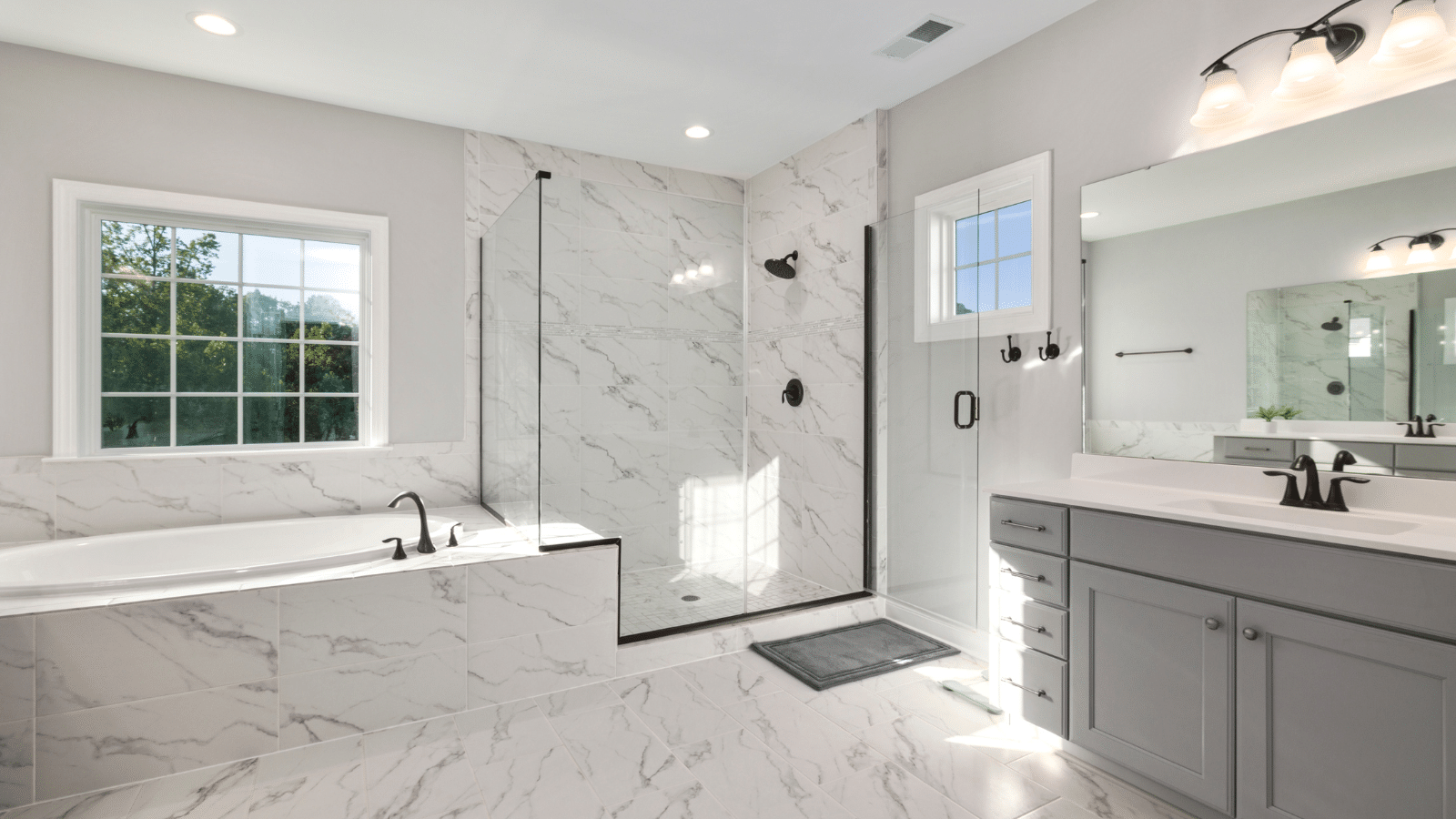
Walk-in Showers
An open, curbless shower streamlines movement and makes a modern bath read as larger and more accessible. It shows off feature tile and pairs with seamless glass or half walls to boost daylight. Perfect for tight layouts or aging-in-place bathroom remodels. Pro tip: slope the pan 1/4 inch per foot and install linear drains for clean lines.
Advantages
- Adds a more spacious, open feel
- Improved accessibility for all ages
- Simpler to clean than traditional showers
- Highly customizable with a range of tile options
Downsides
- Might require extra waterproofing
- Might feel cooler without complete enclosure
- Costs more to install than standard showers
- Water splashes onto floor

Suspended Vanities
Mounting the vanity on the wall lifts cabinetry off the floor, delivering clearer sightlines and a minimal, modern feel. Small baths read as larger, floors are easier to clean, and under-cabinet LEDs add a floating glow. Suited to contemporary bathroom renovations with straight plumbing runs. Pro tip: anchor to a reinforced rail and map stud locations before deciding on width and sink material.
Strengths
- Gives the impression of more floor space
- Easier floor cleaning
- Modern, sleek look
- Personalized height for better comfort
Downsides
- Offers less storage than floor models
- Requires solid backing in the wall
- Higher cost than standard vanities
- Weight limits for heavy countertops
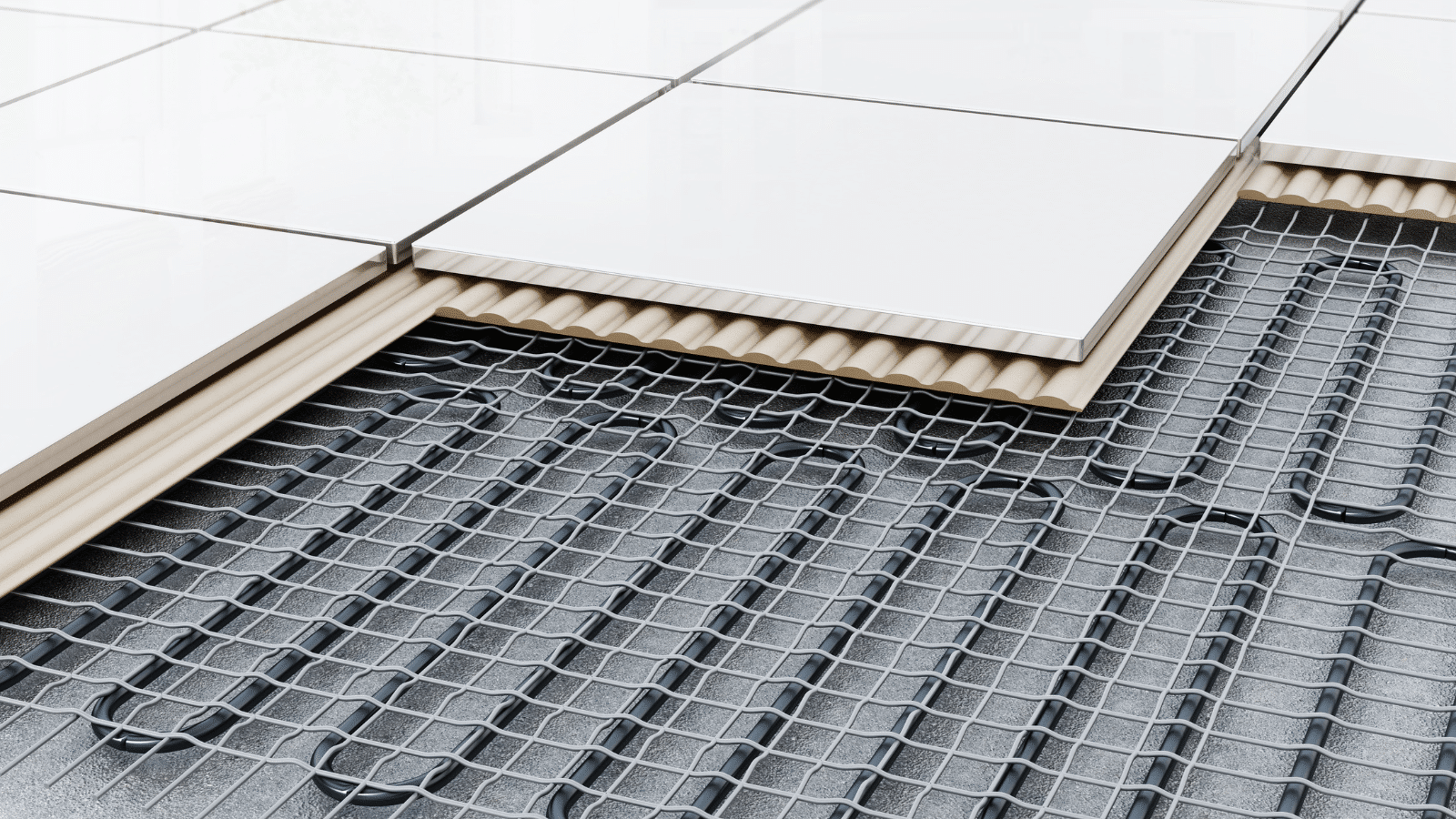
Heated Flooring
With radiant floor heating, you get quiet, even heat beneath your feet, so cold tiles aren’t a shock and comfort rises in a modern bath. It’s a great pick for bathroom remodels aiming for spa vibes without visible heaters. Works under tile, stone, or luxury vinyl. Pro tip: add a programmable thermostat and a dedicated GFCI; choose electric mats for small bathrooms, and hydronic heat for bigger zones.
Upsides
- Luxurious comfort, particularly in cold climates
- Even heat distribution
- Efficient supplemental heat that saves energy
- Invisible system that doesn't affect design
Restrictions
- Significant upfront installation cost
- Increases overall project timeline
- May require professional maintenance
- Costly to fix after tiling
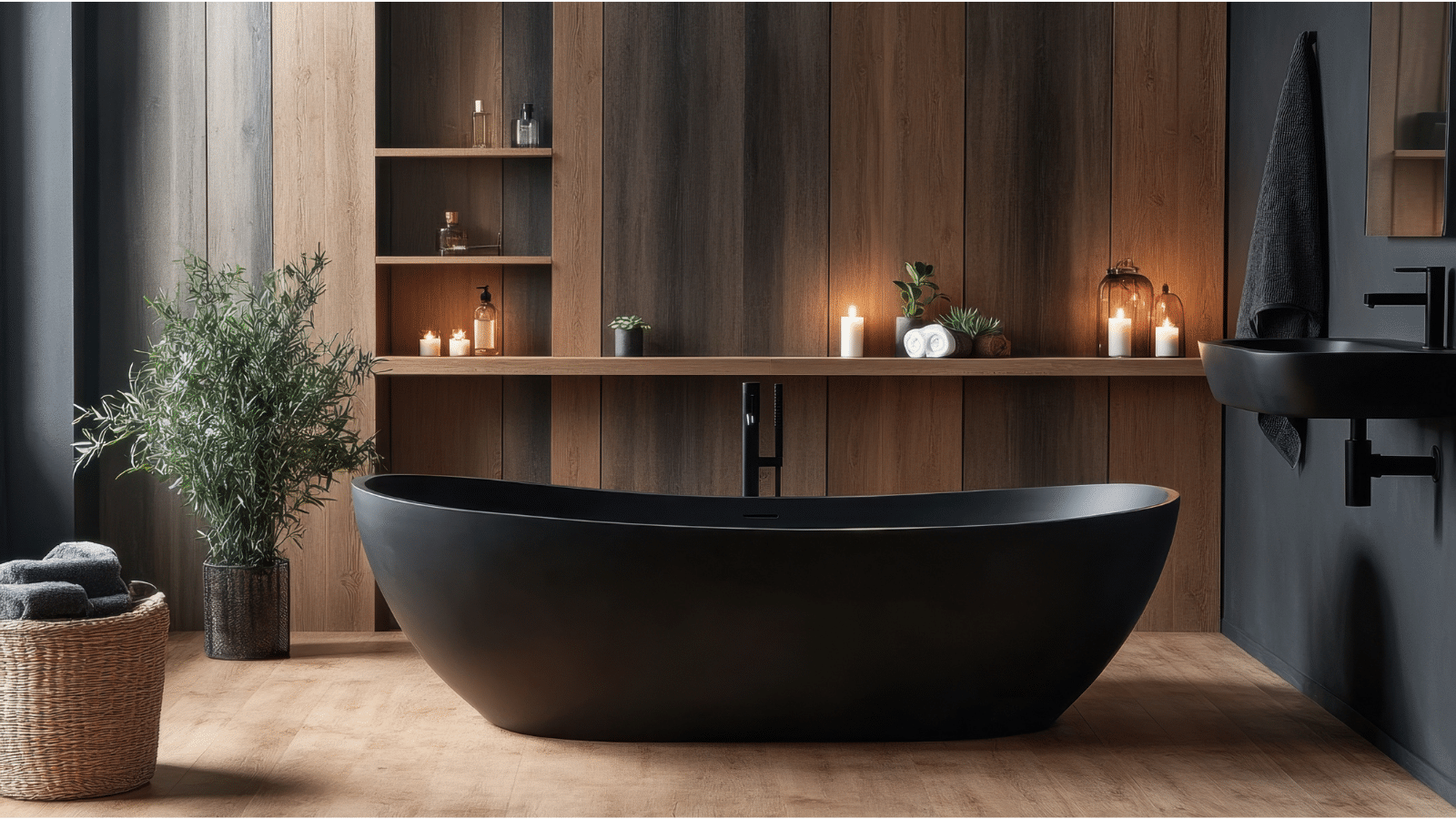
Freestanding Bathtubs
Freestanding tubs center the room with sculptural shape, delivering a spa-style focal point. They improve sightlines and allow flexible placement, ideal for spacious baths or layouts with a feature window or accent wall. Verify the floor structure and plan a floor-mounted filler or wall stub-outs. Pro tip: allow 4–6 inches of clearance to make cleaning easier.
Advantages
- Creates a striking focal point
- Available in various styles and materials
- Simpler to clean around than built-in tubs
- Can fit in spaces where built-ins won't work
Cons
- Higher price point than standard tubs
- May call for special plumbing considerations
- Limited storage for bath products
- Heavy—calls for floor reinforcement
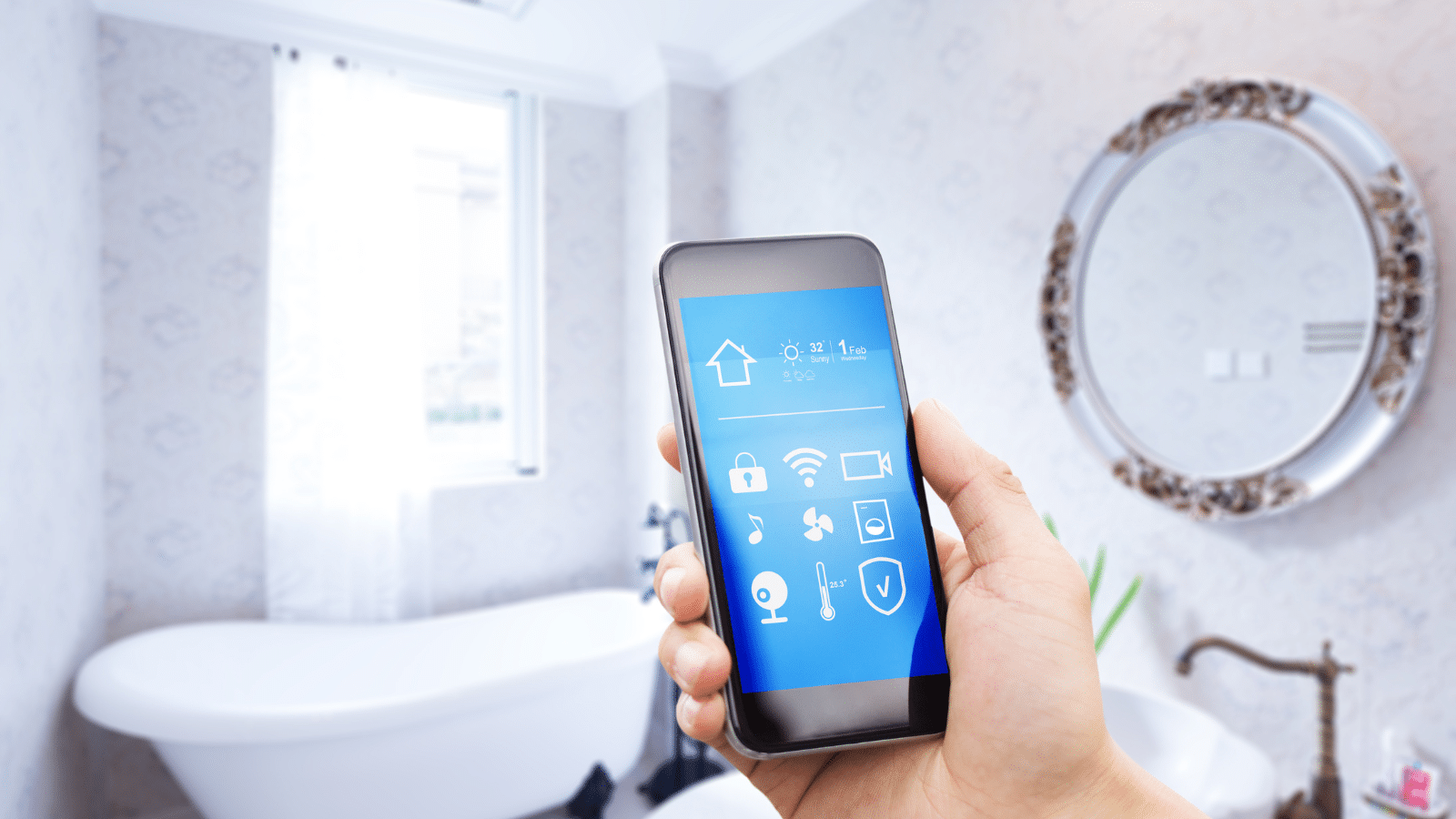
Smart Bathroom Technology
Connected bathroom tech—touchless faucets, smart mirrors with defog, bidet seats, thermostatic showers, and leak detectors—boost convenience, cleanliness, and efficiency. Presets, automation, and usage insights help reduce water and energy use. Best for rooms with dependable Wi-Fi and good ventilation. Pro tip: pre-plan outlets and low-voltage paths; select IP-rated, Matter-compatible gear that includes manual overrides.
Advantages
- Enhanced convenience and functionality
- Water and energy efficiency
- Customizable user experiences
- Sleek, cutting-edge appeal
Drawbacks
- Larger initial investment
- May require professional installation
- Technology might become outdated
- Potential for technical issues
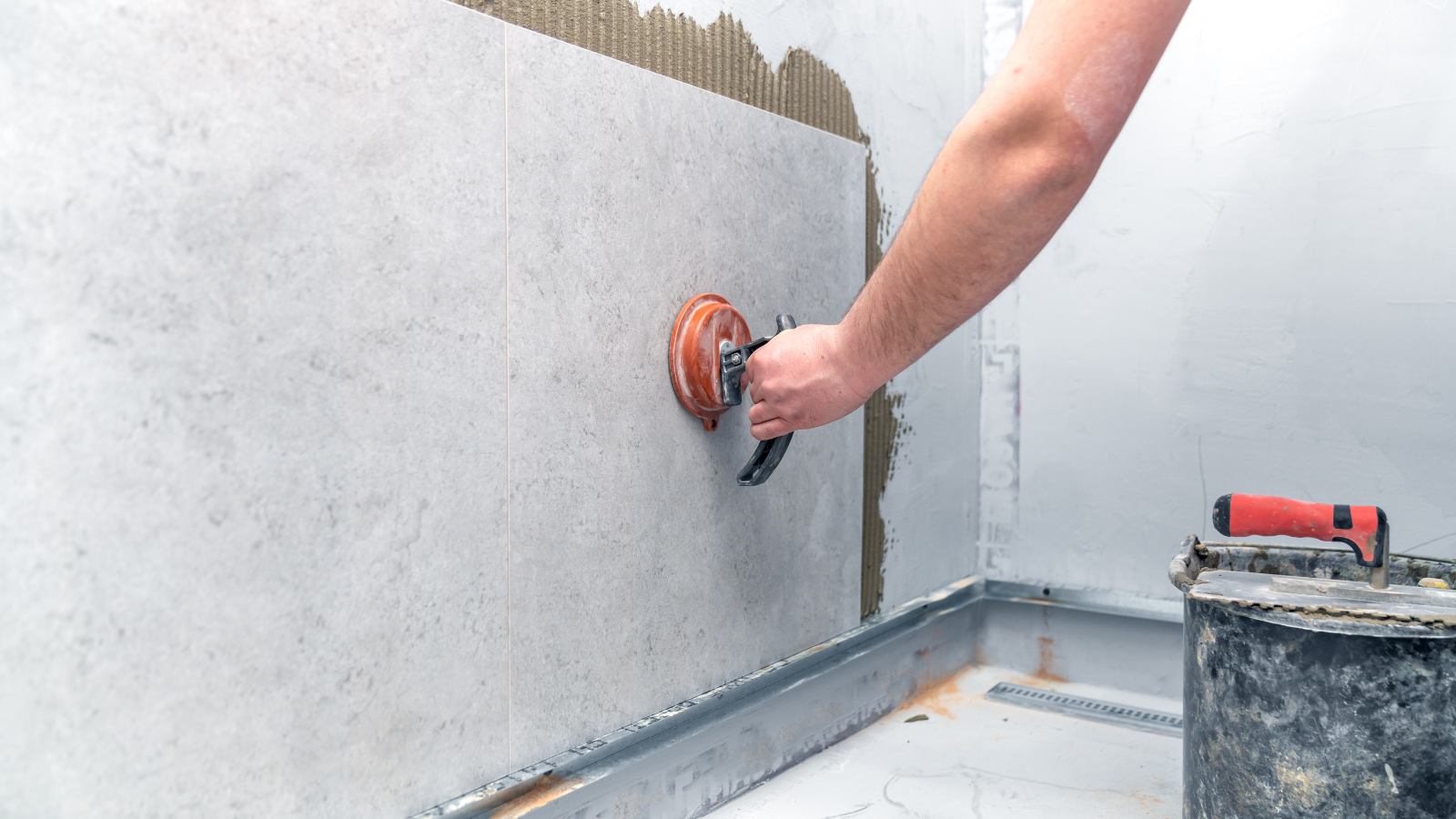
Large-Scale Tiles
Expansive porcelain slabs or 24×48 (600×1200 mm) tiles visually enlarge a modern bathroom, reducing grout lines and maintenance in a bathroom renovation. They deliver sleek continuity across floors and walls, especially in walk-in showers. Ensure a dead-flat substrate and proper lippage control. Pro tip: use a 1/3 offset, leveling clips, and back-butter; seal grout and choose slip-rated finishes.
Pros
- Fewer grout lines for easier cleaning
- Makes the space feel seamless and spacious
- Contemporary, high-end look
- Works great with underfloor heating
Downsides
- Harder installation process
- Higher waste factor during installation
- May need subfloor reinforcement
- Fewer patterns than small tiles
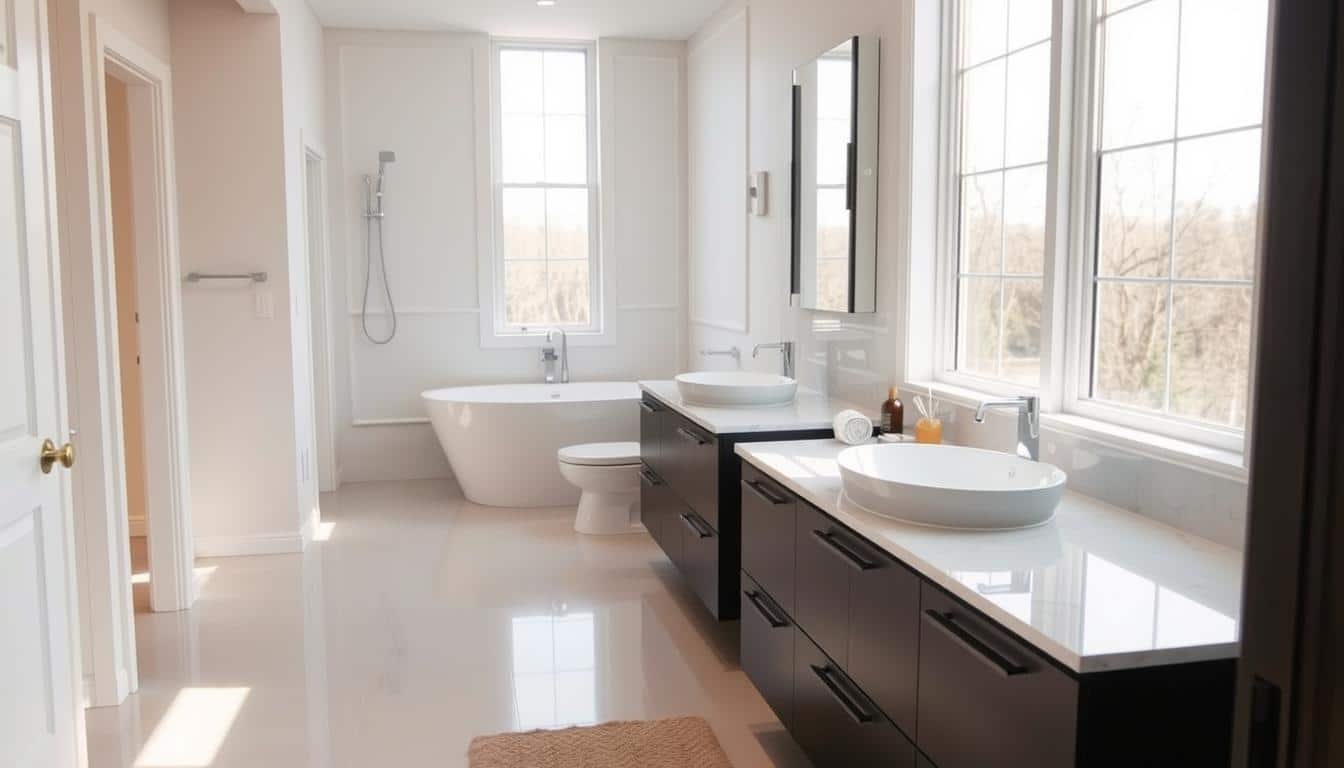
Dual Vanities
A double-sink vanity simplifies hectic mornings, giving each person a basin and storage while boosting counter space and symmetry. It looks upscale and anchors wide walls in modern baths. Works best in layouts 60 in (1524 mm) or wider with straightforward plumbing. Pro tip: choose drawer-heavy bases and use offset traps to preserve full-depth, usable storage.
Benefits
- Cuts morning congestion
- Provides personalized storage space
- Adds value to master bathrooms
- Creates a balanced, symmetrical design
Limitations
- Needs more space than single vanities
- Higher cost for fixtures and installation
- More plumbing requirements
- More cleaning (two sinks)
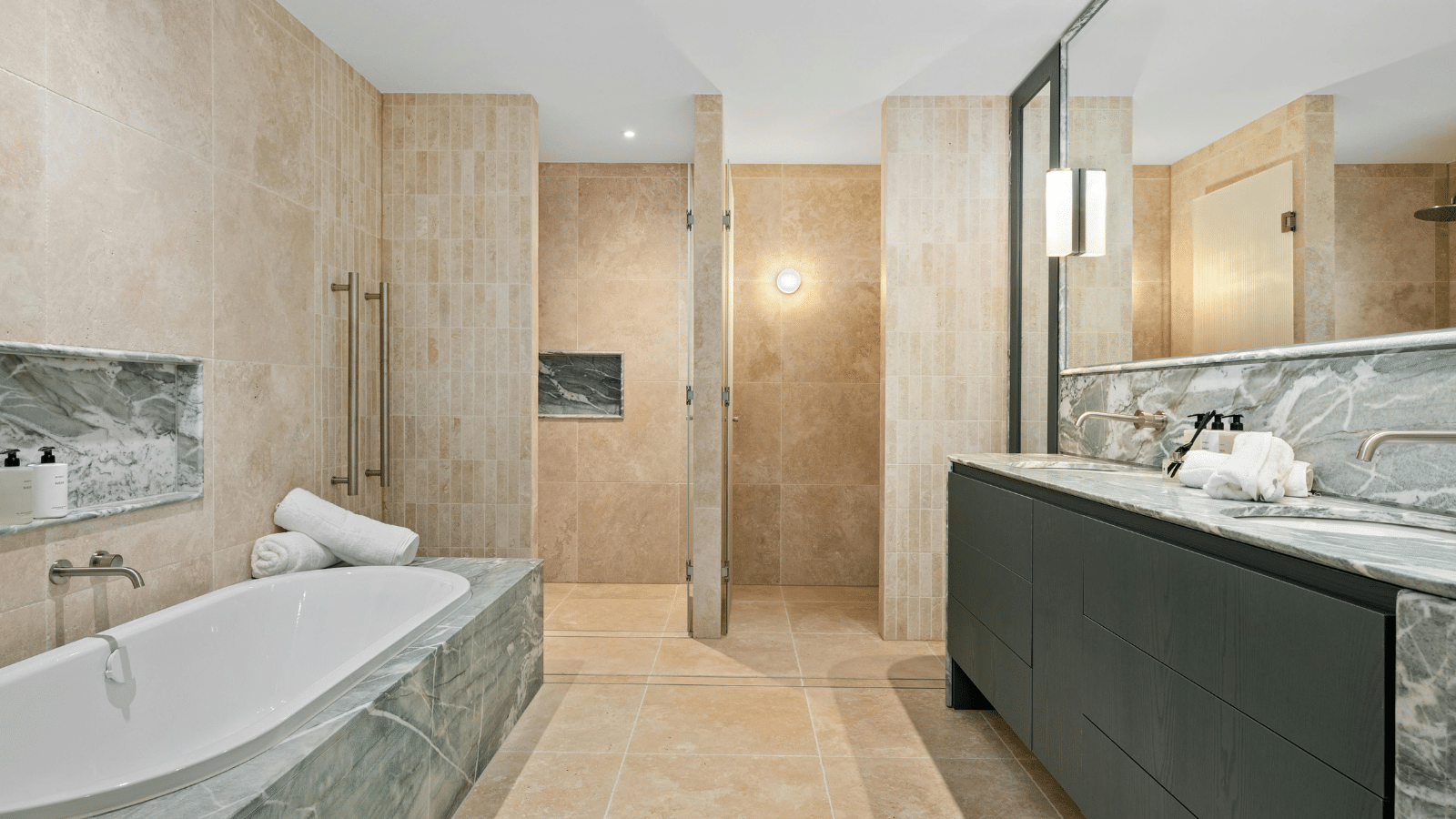
Focal Walls
A feature wall adds instant focus and depth, letting you showcase texture, color, or pattern without overwhelming a modern bathroom. Use tile, stone veneer, microcement, or moisture-rated wood slats behind the vanity, freestanding tub, or in a shower (with proper ratings). Pro tip: run the finish full height and layer wall-washing or sconce lighting to amplify dimension.
Advantages
- Instant focal point, no full remodel
- Add bold elements
- Easier than a full-room update
- Adds personality and character
Restrictions
- May feel dated as trends change
- May overwhelm small spaces if too busy
- Specialty materials may increase costs
- Might hurt resale when it’s too personalized
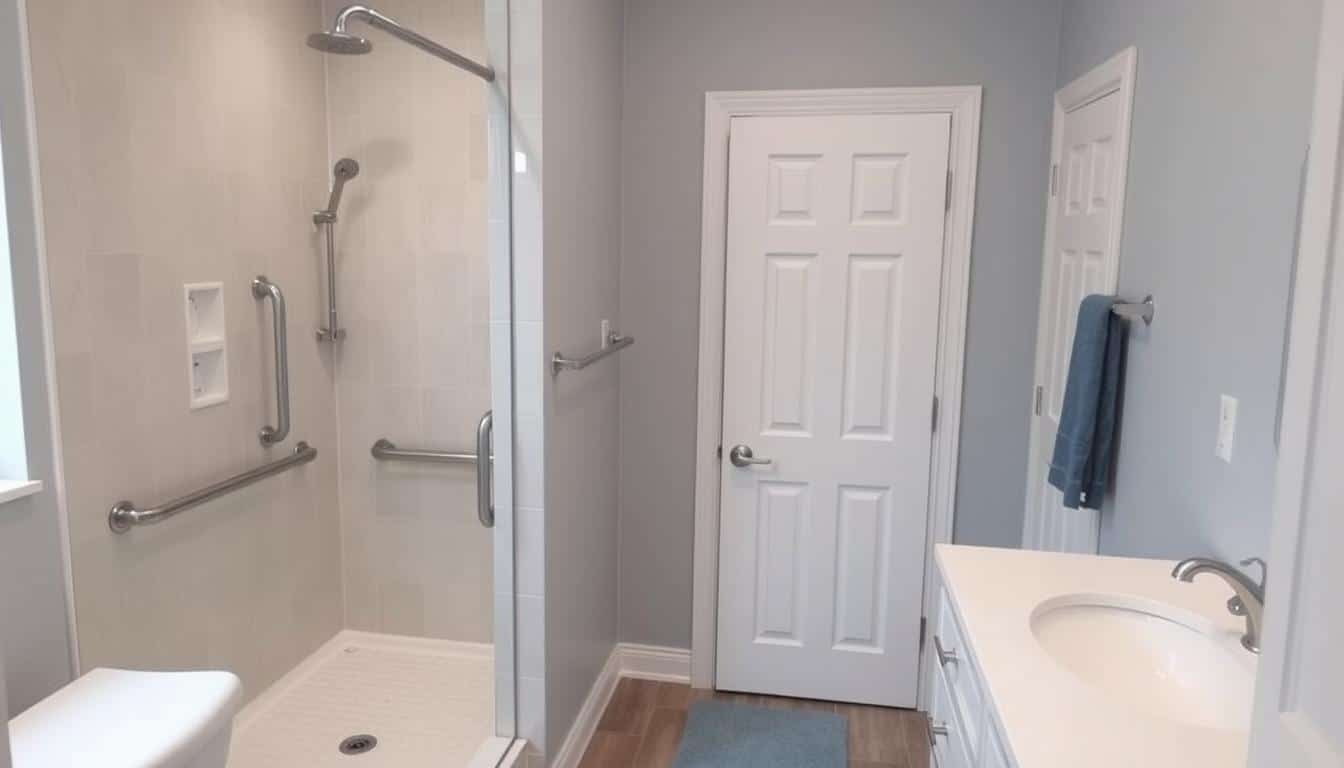
Curbless Showers
A curbless, zero-threshold shower creates a seamless transition, helping a modern bath feel larger and safer for all ages. Running the floor tile into the shower gives a clean, spa vibe and easy access—ideal for compact layouts or aging-in-place projects. Pro tip: recess the subfloor, place a wall-line linear drain, and keep a 1/4-in-per-foot slope with continuous waterproofing.
Benefits
- Accessible for all ages
- Provides a seamless, contemporary look
- Makes the bathroom appear larger
- Easier cleaning because no threshold traps dirt
Limitations
- Waterproofing requirements are more complex
- May need to lower the subfloor
- Greater installation costs
- Requires precise slope for proper drainage
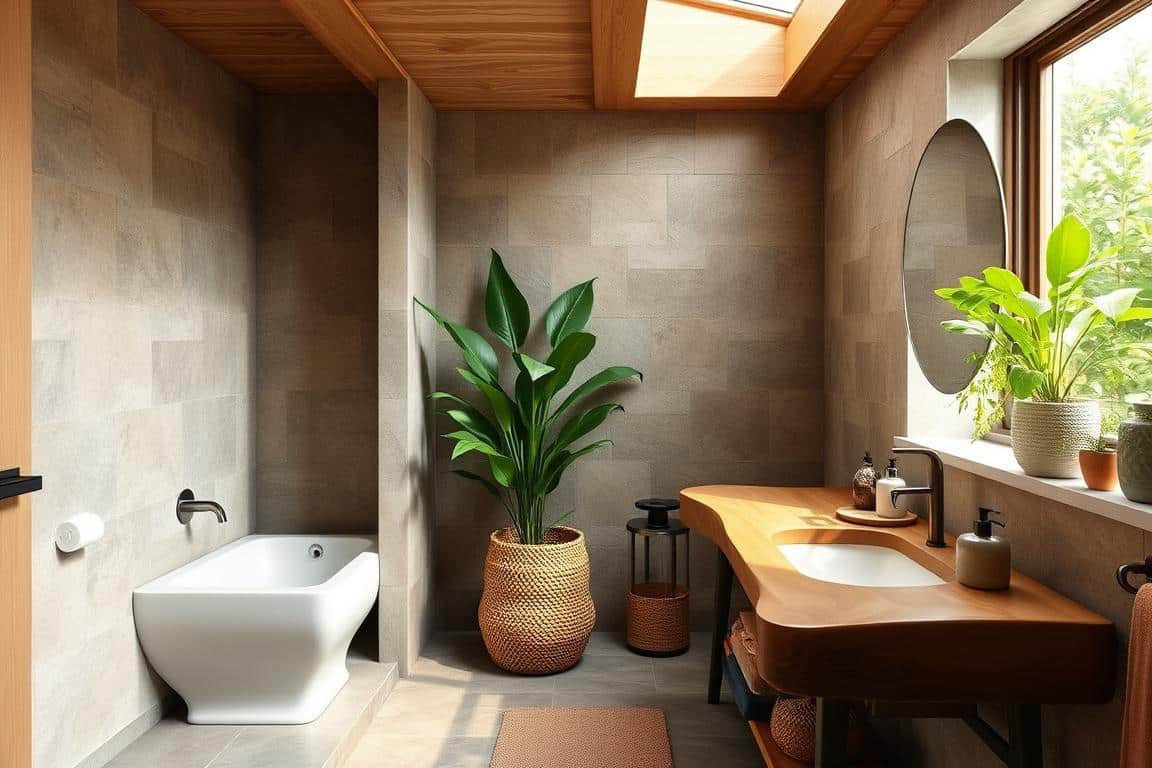
Natural elements
Bringing in wood tones, stone, and organic textures softens hard surfaces and adds warmth to a modern bathroom renovation. Think rift-sawn oak vanities, pebble or tumbled-stone floors, limewash, and plants for visual calm. Balance with moisture resistance and simple lines to avoid rustic heaviness. Pro tip: seal natural materials properly and add ventilation; use composite or porcelain lookalikes in wet zones.
Pros
- Creates a soothing, spa-like atmosphere
- Timeless appeal that transcends trends
- Adds warmth and texture to the space
- Connects indoor space with nature
Cons
- Requires special maintenance
- Wood/stone moisture-prone
- Costlier than synthetics
- May darken or patina with age
Need guidance choosing the right design elements?
At American Home, we work with you to select the best combination of features for your bathroom renovation Little Venice, based on what you prefer, the space you have, and your budget.
The 7-Step Bathroom Renovation Plan
Understanding the bathroom renovation process helps you plan effectively and set realistic expectations. Here’s a breakdown of the typical steps involved in transforming your bathroom, along with estimated timeframes for each phase.
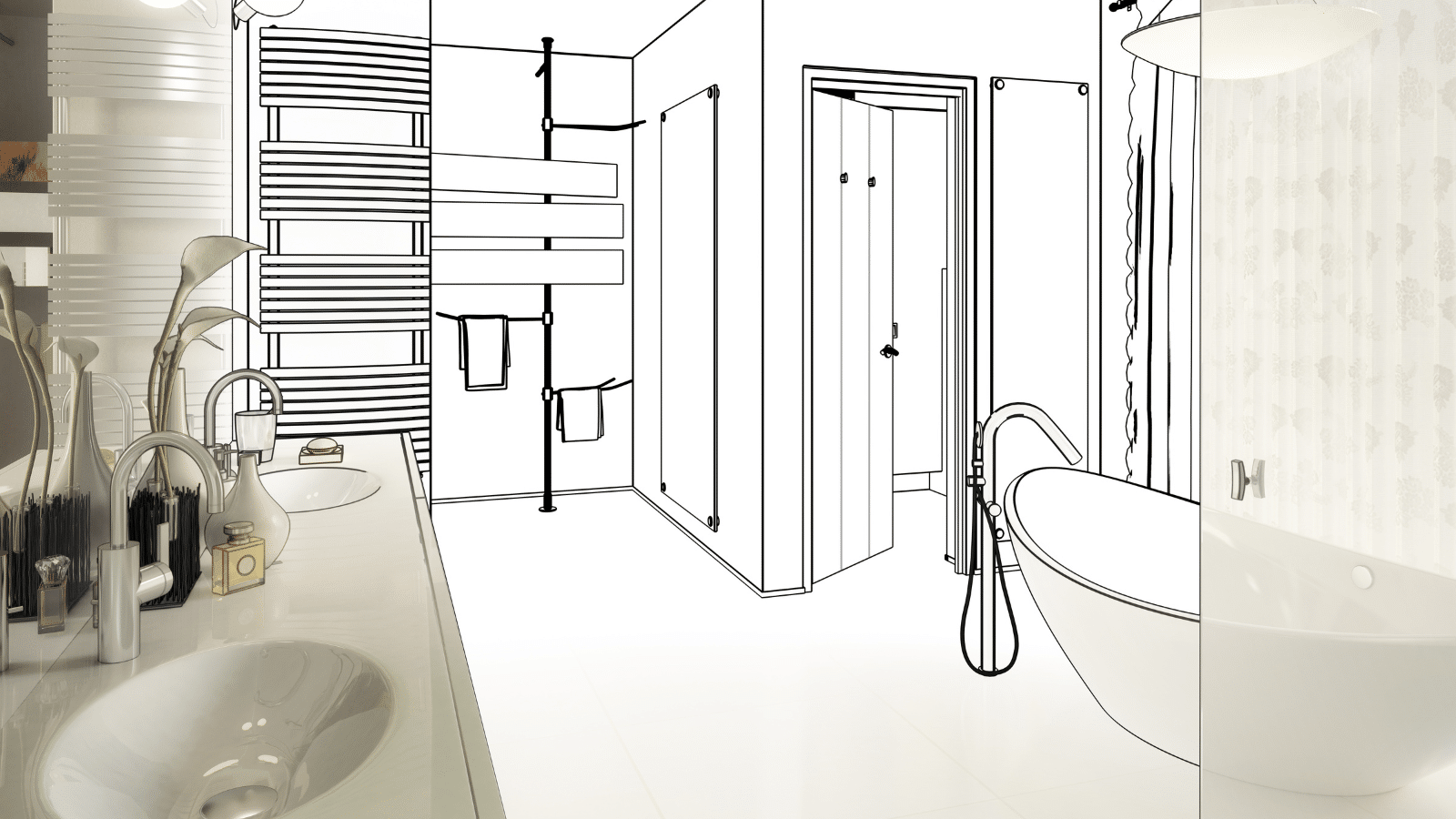
Planning & Design
This key first step means defining your needs, setting a budget, and drafting a design plan. Think about function, storage needs, and the look you want. Gather ideas from magazines, websites, and showrooms to sharpen your vision.
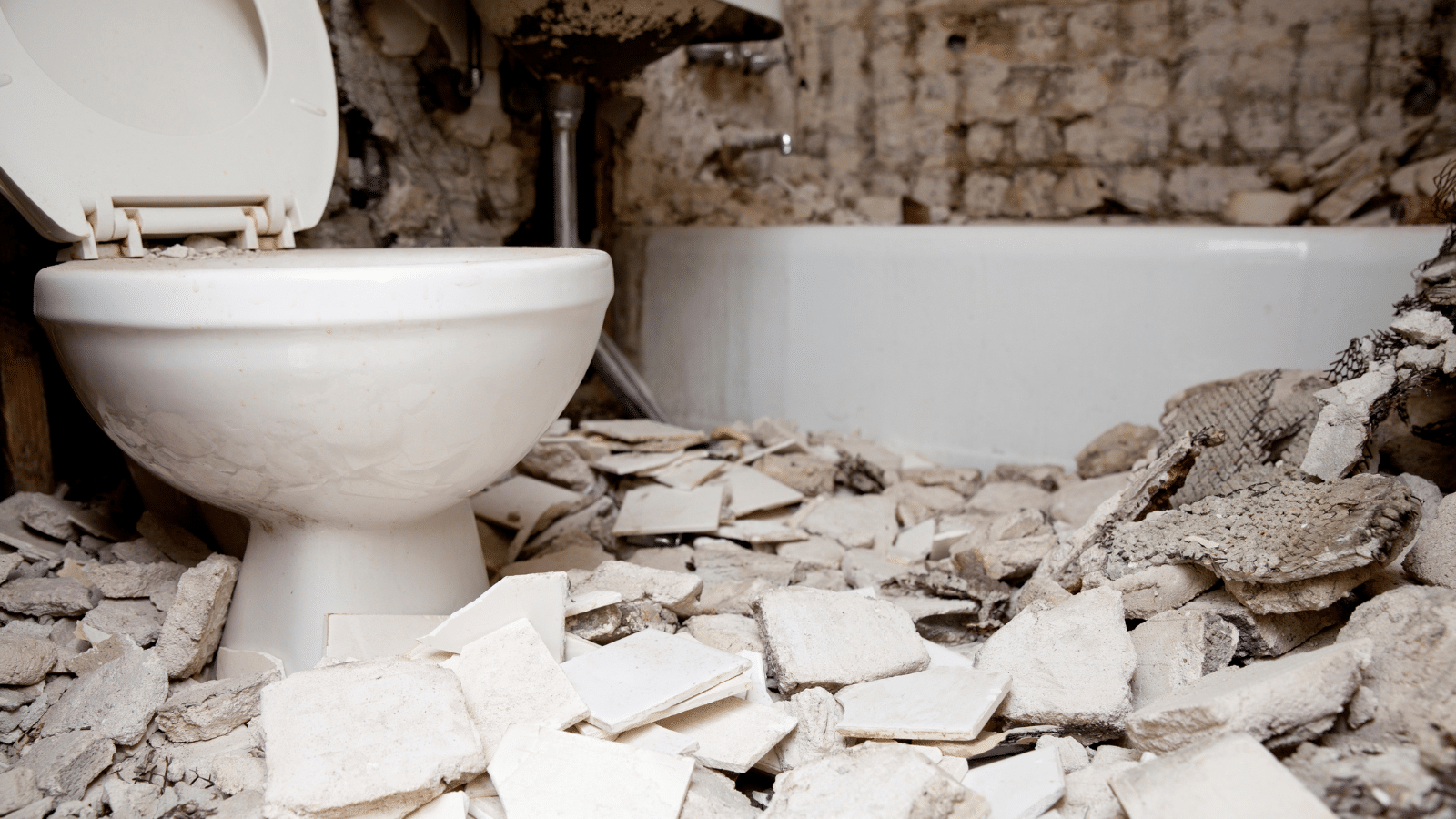
Demolition
This phase includes removing current fixtures, flooring, and sometimes even walls. Demolition should be planned carefully to prevent damage to plumbing, electrical lines, or structural supports. For smaller scopes, selective demolition may be all you need.
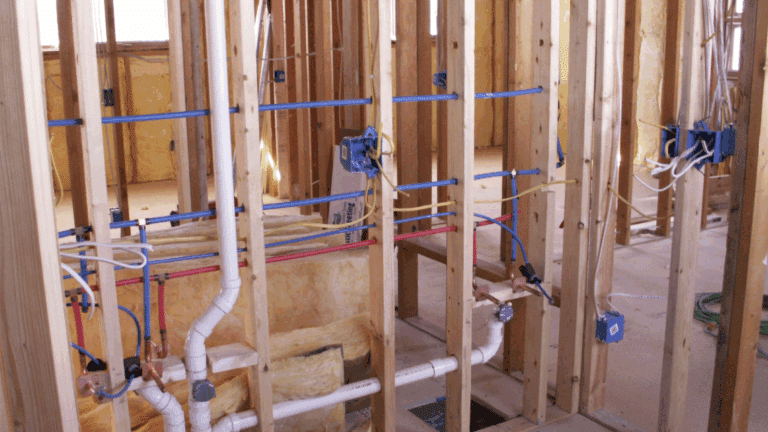
Electrical and Plumbing Work
Once demo is done, crews begin the plumbing and electrical rough-in. They move or add water lines, drains, and outlets to fit your updated layout. This step calls for qualified pros to satisfy code.
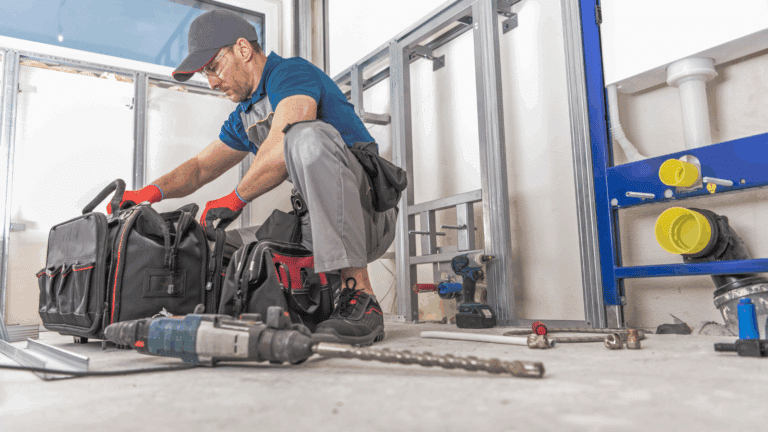
Framing Changes and Drywall
If your bathroom renovation involves shifting walls or enlarging the room, the structural work occurs at this stage. Next comes moisture-resistant drywall (greenboard) and cement board in areas to be tiled. Proper waterproofing is critical in wet areas.
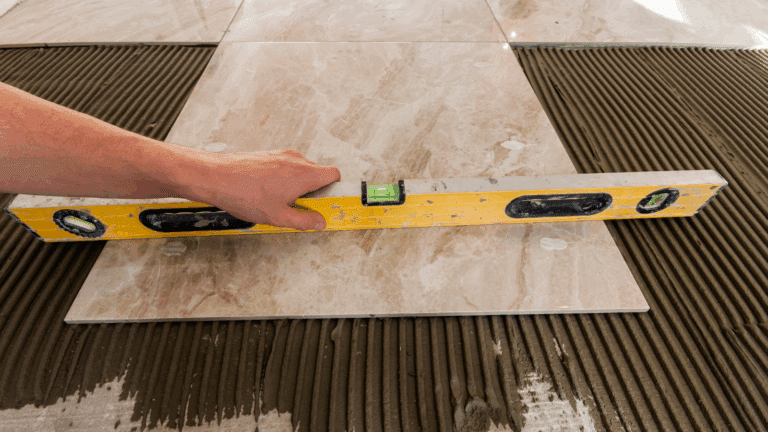
Tile Installation
Laying tile on floors, shower walls, and backsplashes is a lengthy yet impactful phase. The timeline depends on how complex the pattern is and how large the bathroom is. Plan for added curing time.
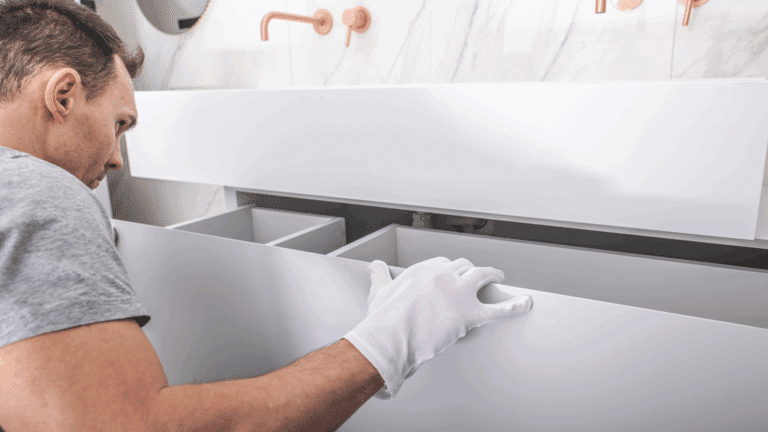
Fixture and Cabinet Installation
After the surfaces are ready, crews install the vanity, toilet, shower, bathtub, and storage cabinets. This stage brings the room to life as the big pieces are set into your new layout.
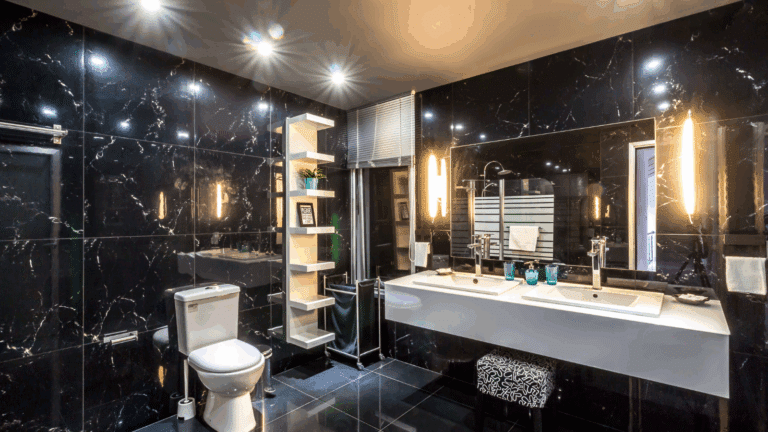
Final Touches
The final phase includes installing hardware, lighting fixtures, mirrors, shower doors, and accessories. Paint touch-ups and final cleaning prepare your new bathroom for use. This is when your vision truly comes together.
A complete bathroom renovation Little Venice MI typically takes 3-6 weeks from start to finish, depending on the scope of work and any unexpected challenges. Working with experienced professionals can help ensure your project stays on schedule.
Ready to start transforming your bathroom?
At American Home, our Little Venice design team can guide you through the remodel and create a bathroom that fits your needs and style.
About American Home: Exceptional Kitchen & Bath Design
At American Home, we blend personalized service with unmatched technical knowledge to create spaces that inspire. Our team transforms ordinary rooms into functional art through meticulous planning and creative vision.
American Home has been our vision for years. It proved the perfect complement to American Flooring by providing customers everything required to achieve their dream home in Little Venice MI.
Customer-Focused Experience & Free Consultations
We start every bathroom renovation Little Venice project by listening. Our free initial consultations help us understand your unique needs before suggesting solutions. This approach ensures your vision guides every decision, from layout concepts to material selections.
“American Home completes the puzzle for homeowners,” say industry partners Ed and Yvonne Weaver. Through collaborations, we deliver comprehensive design services that simplify complex renovations.
Over 60 Years of Expert Design Experience
With six decades of combined knowledge, our designers in Little Venice approach spatial challenges creatively. This expertise empowers us to:
- – Get the most functionality from compact areas
- – Blend today’s trends with timeless appeal
- – Source top-tier materials within budget limits
With complimentary estimates, we reduce financial barriers to great design. Whether updating a bath or reworking core living areas, our process focuses on your lifestyle needs and increases property value.
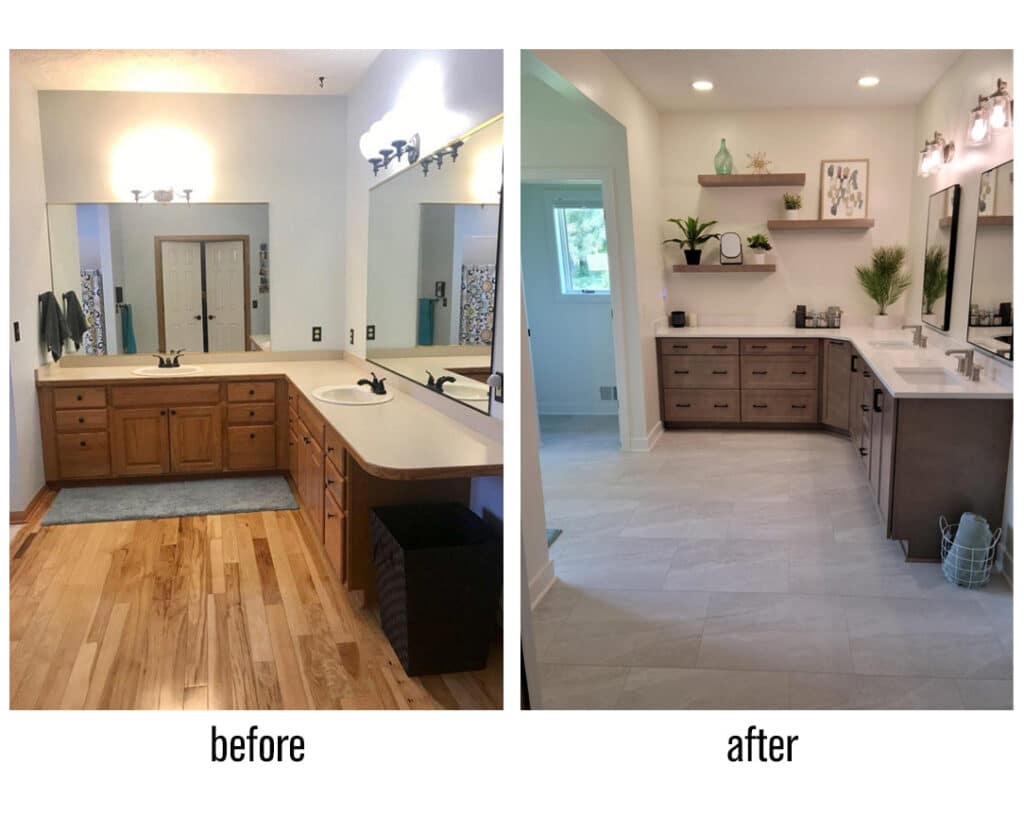
Bathroom Renovation Budget Breakdown
Grasping the potential costs of a bathroom renovation Little Venice MI helps you plan effectively and steer clear of budget surprises. The table that follows lists typical expense ranges across budget levels.
Good financial planning makes renovation dreams doable. We help homeowners make clear investment decisions, balancing initial spending with long-term returns. Whether it’s a small powder room update or a master suite overhaul, understanding the numbers ensures the project fits your life and market conditions.
| Expense Category | Budget Remodel (~$15,000–$25,000) |
Mid-Range Remodel (~$25,000–$55,000) |
Luxury Remodel (~$55,000+) |
|---|---|---|---|
| Demolition & Disposal | $1,000–$2,000 | $2,000–$3,500 | $3,500–$5,000 |
| Plumbing | $2,000–$3,500 | $3,500–$7,000 | $7,000–$15,000 |
| Electrical | $1,000–$2,000 | $2,000–$4,000 | $4,000–$8,000 |
| Flooring | $1,500–$3,000 | $3,000–$6,000 | $6,000–$12,000 |
| Shower/Tub | $2,000–$4,000 | $4,000–$8,000 | $8,000–$20,000 |
| Vanity & Countertop | $1,200–$2,500 | $2,500–$5,000 | $5,000–$15,000 |
| Toilet | $200–$500 | $500–$1,000 | $1,000–$3,000 |
| Lighting & Ventilation | $500–$1,000 | $1,000–$2,500 | $2,500–$5,000 |
| Tile Work | $2,000–$3,500 | $3,500–$7,000 | $7,000–$15,000 |
| Fixtures & Hardware | $500–$1,500 | $1,500–$3,000 | $3,000–$8,000 |
| Permits | $300–$800 | $800–$1,500 | $1,500–$2,500 |
| Design Fees | $0–$1,500 | $1,500–$4,000 | $4,000–$10,000 |
Demolition & Disposal
Plumbing
Electrical
Flooring
Shower/Tub
Vanity & Countertop
Toilet
Lighting & Ventilation
Tile Work
Fixtures & Hardware
Permits
Design Fees
Understanding Project Costs and Investment Factors
Labor costs usually represent about half of a remodel budget. Materials and fixture upgrades cover the remaining share. We provide clear estimates that show how each dollar is allocated, from plumbing changes to tile installations.
Mid-range projects run about $25,000 on average nationwide, but the scope can change the final number. Older homes often benefit from a 10-20% contingency to cover unexpected structural fixes. Our designers set priorities and offer cost-effective alternatives for secondary selections.
Smart Financing Options & Cost-Saving Tips
Home equity loans remain popular for their competitive rates and tax benefits. We also guide clients through HELOC options and personal loan structures. For cash purchases, phased installations help manage cash flow without compromising design integrity.
By reusing materials and refinishing fixtures, you can trim costs by 15–25%. We allocate budget to high-impact needs—waterproofing and energy-efficient systems. These selections raise daily comfort and preserve your property’s resale value.
Money-Saving Tips:
- – Keep the existing layout to cut down on plumbing changes
- – Refinish instead of replacing when possible (tubs, cabinets)
- – Strategically mix high-end and budget materials
- – Go with open shelving rather than custom cabinetry
- – Look for floor models and remnant materials for discounts
- – Phase the project if budget limits are significant
Sustainability Spotlight: Eco-Friendly Bath Solutions
Creating an environmentally responsible bathroom doesn’t mean sacrificing style or functionality. These sustainable options can reduce your environmental footprint while creating a beautiful, efficient space.
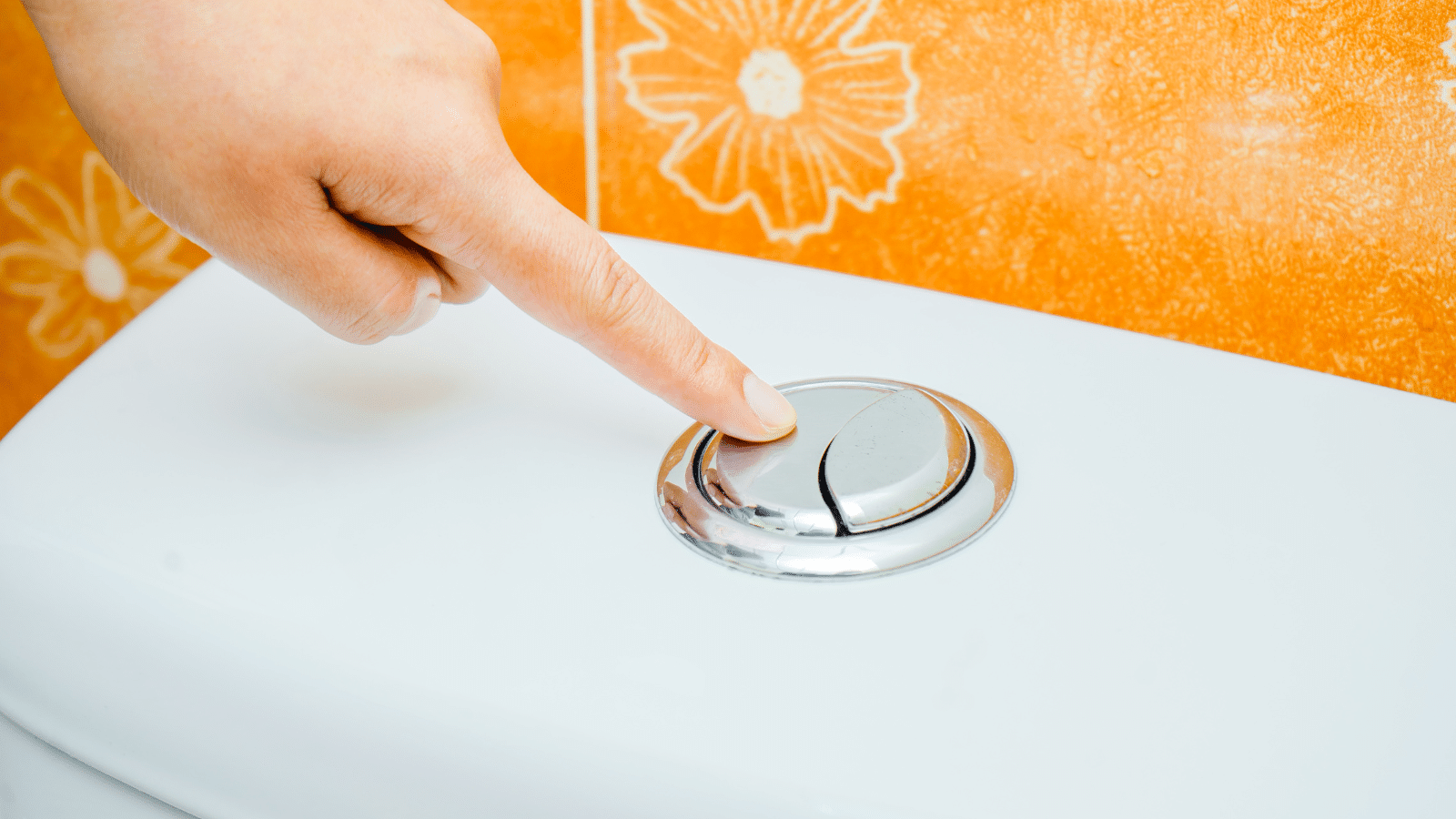
Water-Conserving Fixtures
- Low-Flow Showerheads: Today’s options maintain excellent pressure while using only 1.5-2.0 GPM (compared with 5+ GPM from older models)
- Dual-Flush Toilets: Provide dual flush volumes for liquid and solid waste, saving thousands of gallons each year
- Touchless Faucets: Minimize water waste by running only as needed, with built-in aerators providing additional savings
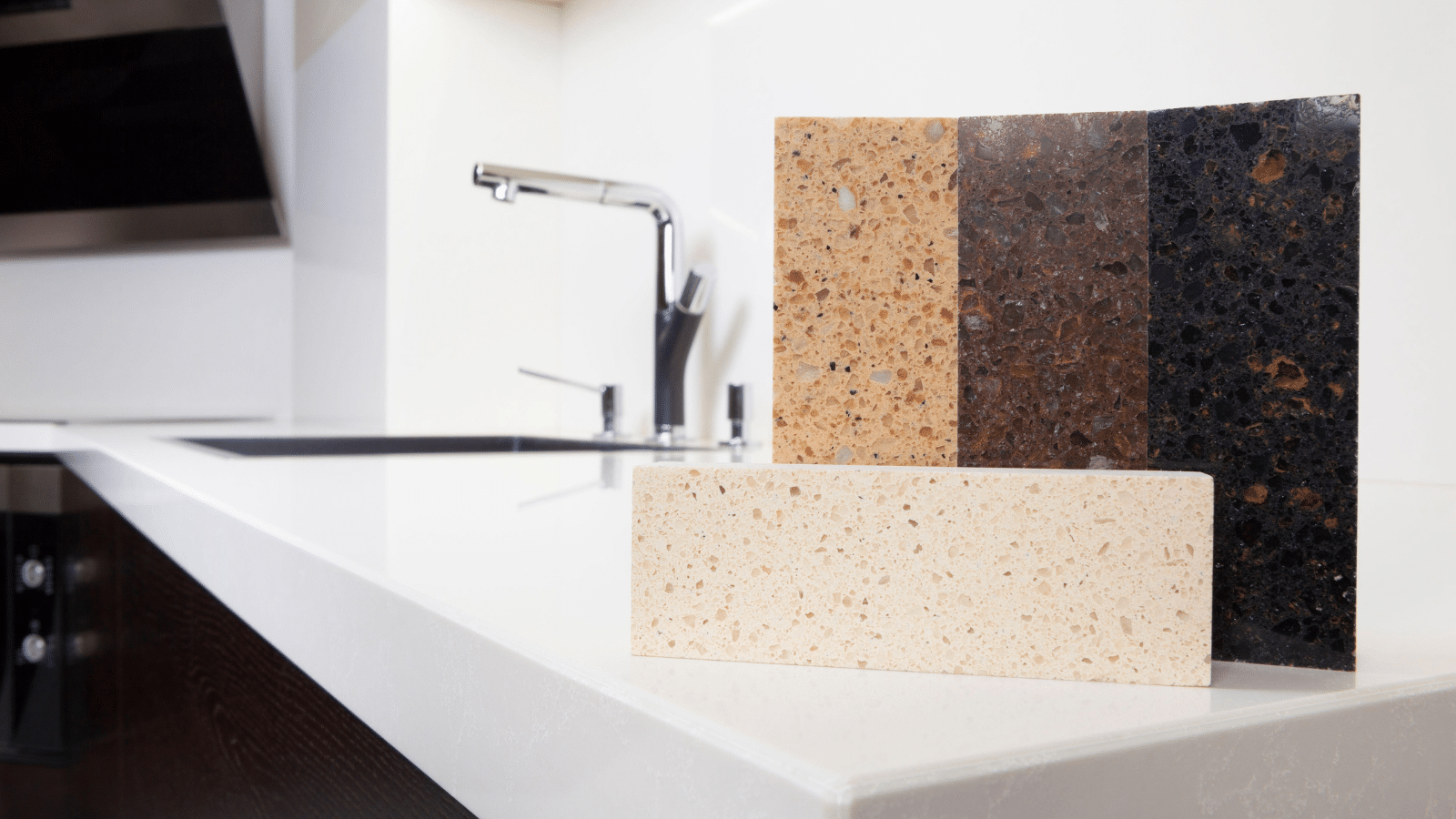
Recycled & Eco-Friendly Materials
- Recycled Glass Tiles: Beautiful, durable options made from post-consumer glass
- FSC-Certified Wood: Cabinets and shelves made from responsibly managed forest wood
- Recycled Countertops: Counter surfaces made with recycled paper, glass, or plastic composite materials
- Natural Linoleum: Biodegradable flooring made with renewable resources
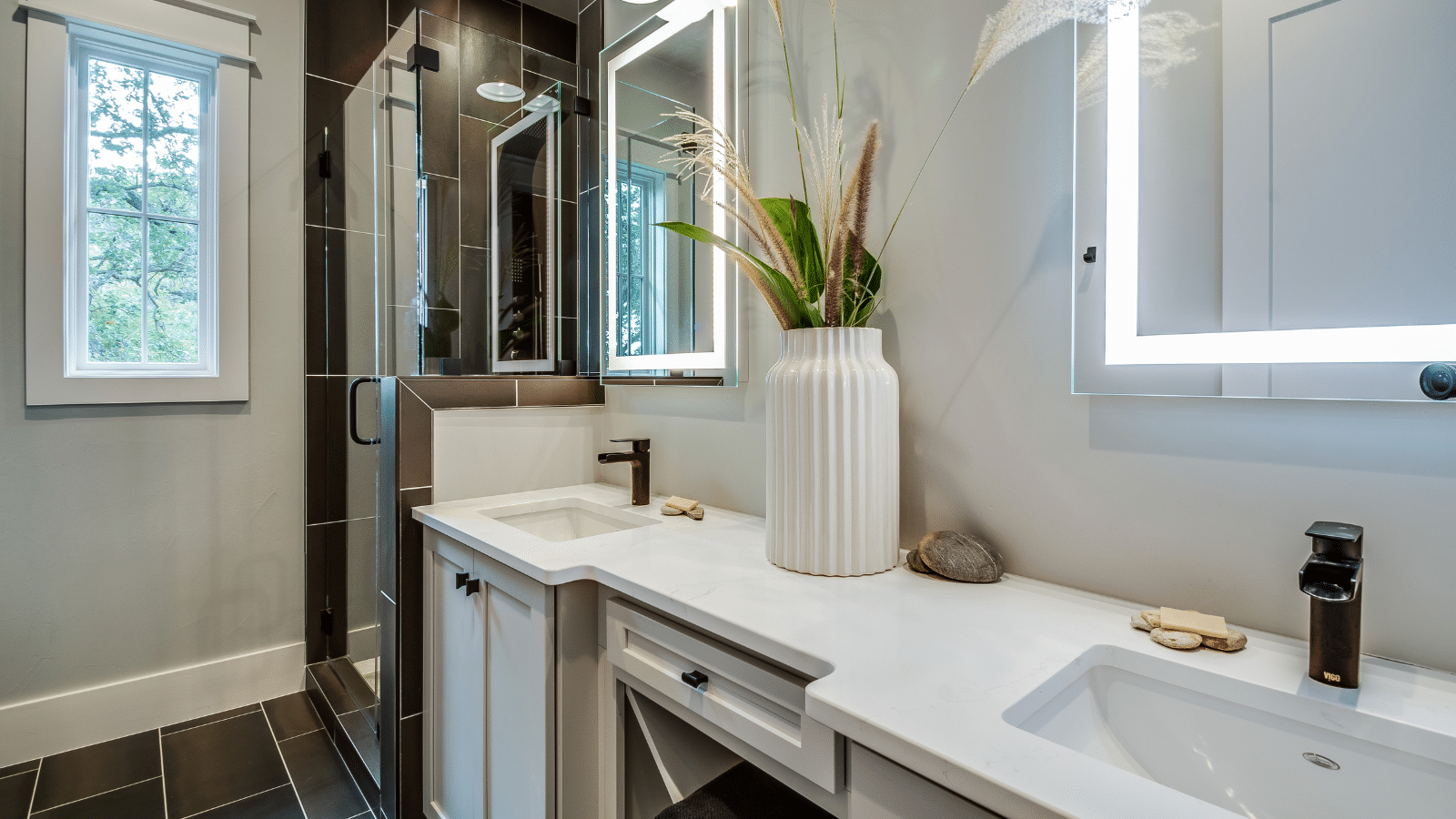
Energy-Efficient Bath Solutions
- LED Lighting: Uses up to 75% less energy than incandescent bulbs and lasts much longer
- Tankless Water Heaters: Deliver hot water only when used, cutting out standby energy waste
- Proper Insulation: Cuts heat loss and prevents condensation problems
- Smart Controls: Scheduling and sensors that manage energy for lighting, ventilation, and heating efficiently

Green Building Practices
- Material Repurposing: Refinish existing fixtures or donate usable items
- Local Sourcing: Reducing shipping emissions by using materials produced locally
- Low-VOC Products: Paints, sealants, and adhesives with reduced harmful emissions
- Proper Disposal: Responsible recycling and compliant disposal of construction waste
Guide to Eco-Friendly Certifications
Check for these certifications as you choose bathroom products:
- -WaterSense: EPA program certifying water-efficient products
- -ENERGY STAR: Identifies energy-efficient appliances and fixtures
- -FSC (Forest Stewardship Council): Certifies responsibly sourced wood products
- -Greenguard: Ensures products have low chemical emissions
- -Cradle to Cradle: Recognizes products made with safe materials that can be recycled
Steer Clear of Costly Mistakes With Professional Guidance
With our expert bathroom renovation team in Little Venice MI, you’ll avoid costly mistakes and ensure the project is completed correctly the first time.
Design Is in The Details
Our Process
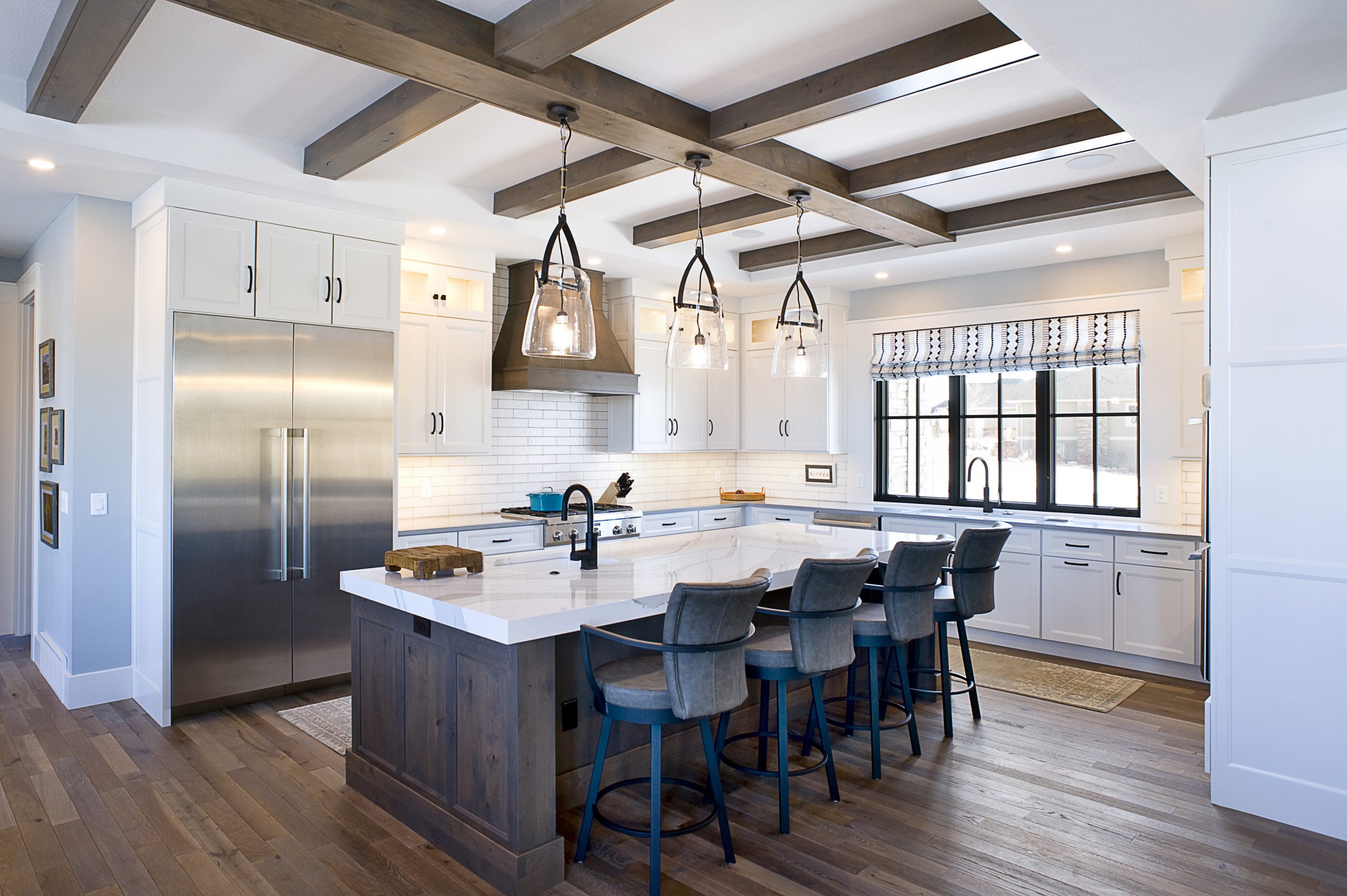
The Consultation
We begin the process by meeting in our showroom to discuss your vision. Once we understand exactly what you are looking for we will meet at your home to measure and get to know how you and your family utilize your home to help us design a space that will meet you and your families needs and wants. This information is vital to the design process as our designers begin visualizing your space.
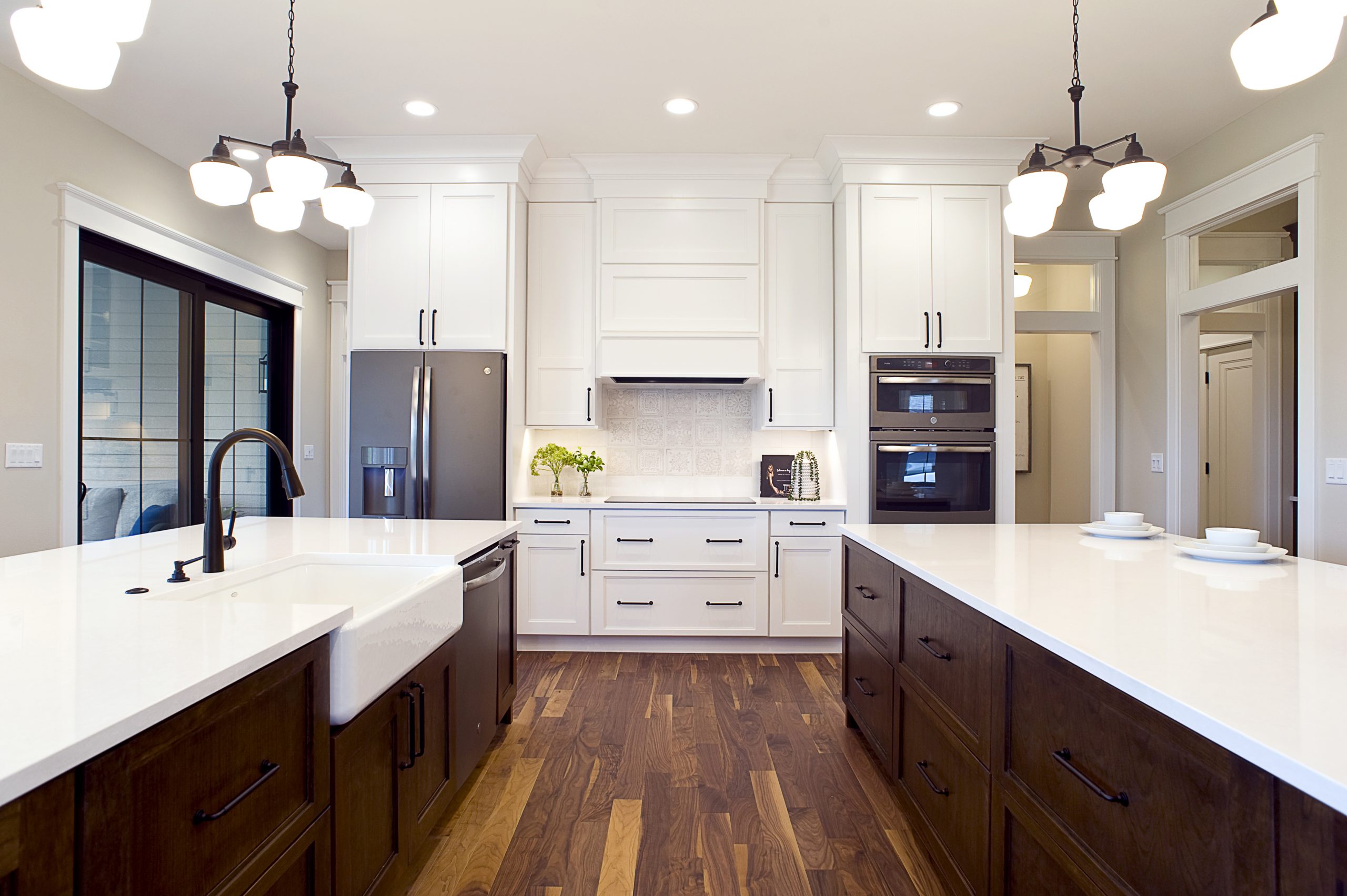
The Vision
Using the most advanced technology available in the industry, we begin the design process. Once the initial design has been completed, our team will create 3D color renderings to help you visualize your new space before you make your final decision.
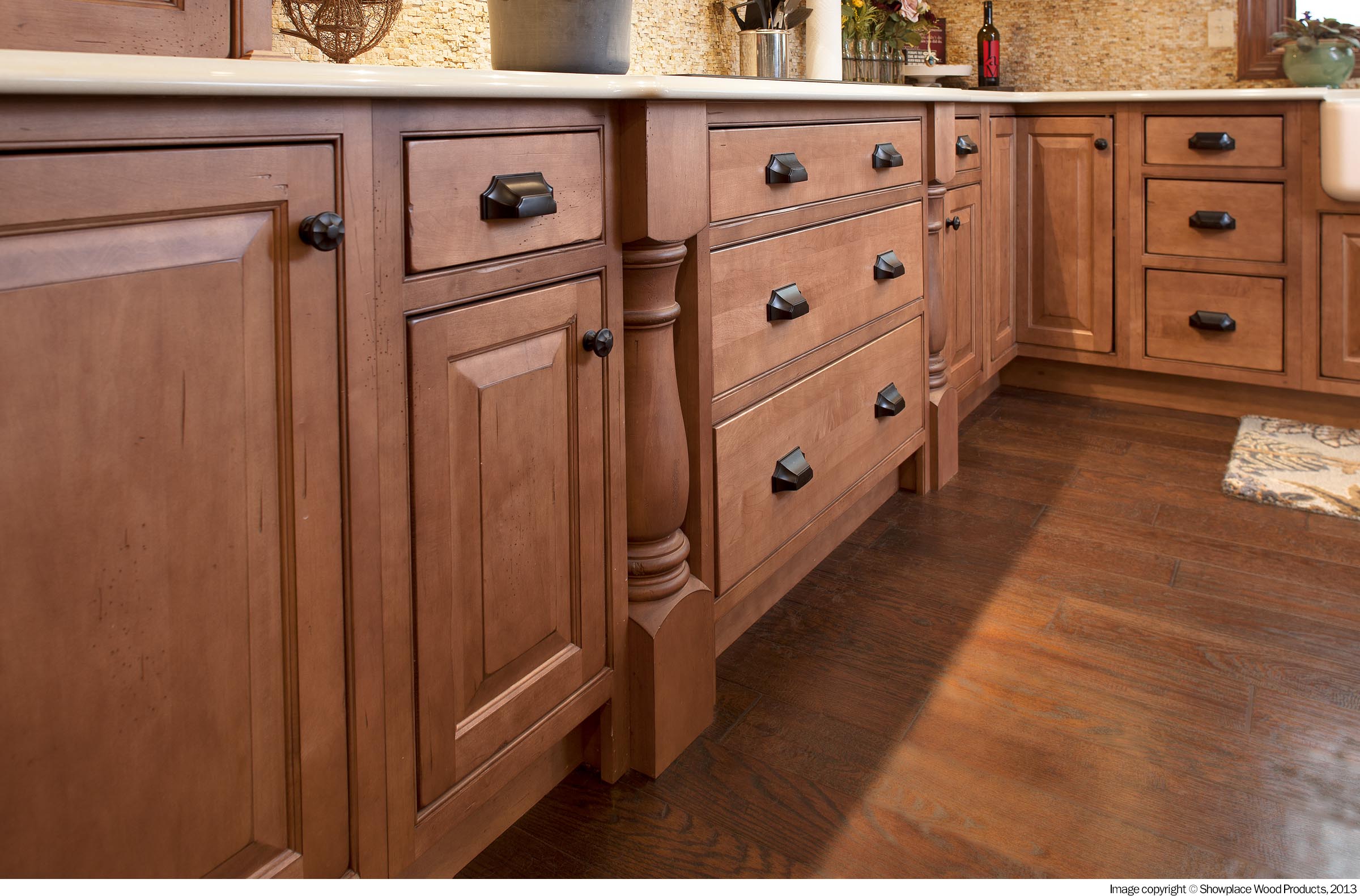
The Finishes
We provide a wide variety of cabinets, countertops, decorative hardware, and other products to complete the look and feel you’re dreaming of . Whether your style is contemporary, traditional, rustic, or somewhere in between, we have the finishes to create any style.
Exceeding Expectations
Homeowners
The American Home Experience
We take pride in creating beautifully functional spaces that are tailored to fit our homeowner’s desired aesthetic and lifestyle. Our team designs in 3D and assist in coordinating all of the colors and textures to bring your space to life.
Creating Partnerships
Builders & Contractors
We’re Part of Your Team
It is our goal to provide our builders and contractors, or their clients, with the same level of service given to our homeowners. We specialize in design and products only, so we’ll never be your competition.
Embark on Your Bathroom Renovation Little Venice Journey Here
Want your ideas to become lasting, high-quality results that work for daily life? Book a free first consultation so we can align goals, scope, and budget from day one.
Our design-driven process shapes your vision into one cohesive plan with vetted products and proven craftsmanship. We lead the project with clear communication and full accountability so it’s done right.
We balance aesthetics and function to create a bathroom renovation Little Venice that fits your needs and enhances daily life. Call American Home at (517) 349-4690 to schedule your consultation or visit our showrooms in Lansing, Okemos, or DeWitt.

Ready to Begin Your Bathroom Transformation?
Begin your journey to a dream bathroom today. Our skilled design team in Little Venice is here to help you craft a space that blends beauty, function, and value.
Frequently Asked Questions
How can updating a tub-shower combo increase home value?
Modernizing this feature enhances functionality while appealing to buyers seeking spa-like experiences. At American Home, we focus on durable materials like porcelain tile and frameless glass doors that elevate aesthetics and provide long-term ROI through increased marketability.
What is the standard timeline for replacing old fixtures?
In Little Venice, replacing outdated fixtures usually takes 2–4 weeks, depending on layout adjustments and material supply. We simplify the process by using 3D design tools to confirm selections early, cutting down on cabinetry or tile order delays.
Are you able to manage tight budgets while maintaining quality?
Absolutely. At American Home, we prioritize impactful upgrades like refinishing existing tubs or installing ceramic tile accents. Our team offers transparent cost breakdowns and financing options, including home equity solutions, to align with your financial goals.
Are permits for wet room conversions handled by your team?
Which flooring materials best resist moisture in humid spaces?
How do lighting choices impact small-space designs?
Layered LED solutions create depth and functionality. We integrate recessed ceiling lights with vertical sconces to eliminate shadows near mirrors, making daily routines safer while visually expanding compact layouts.
