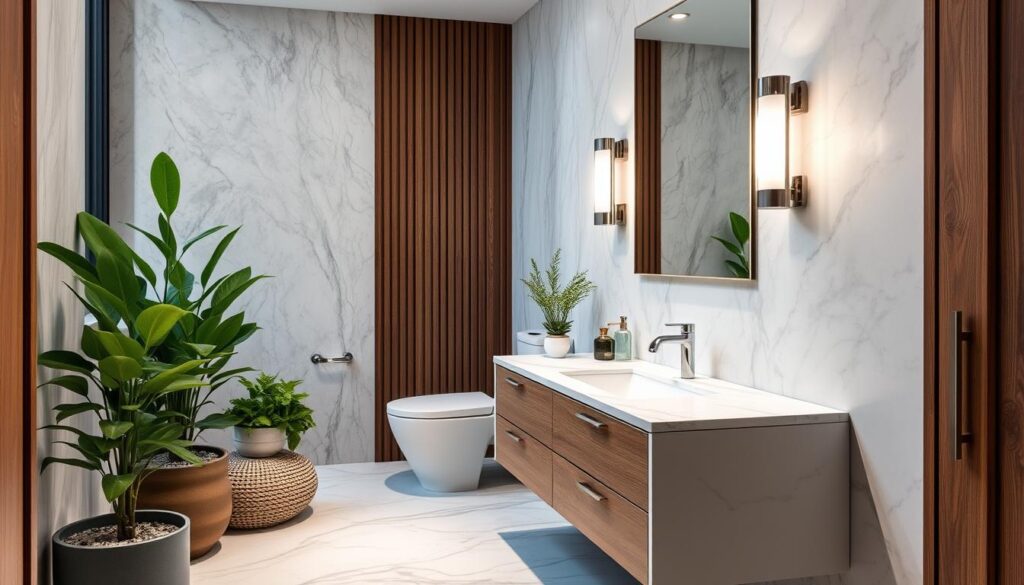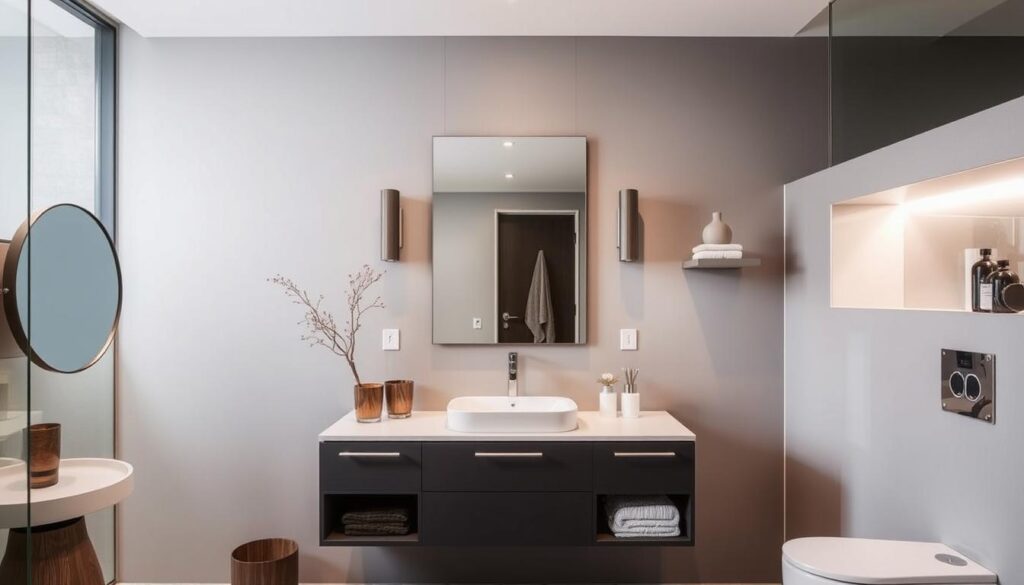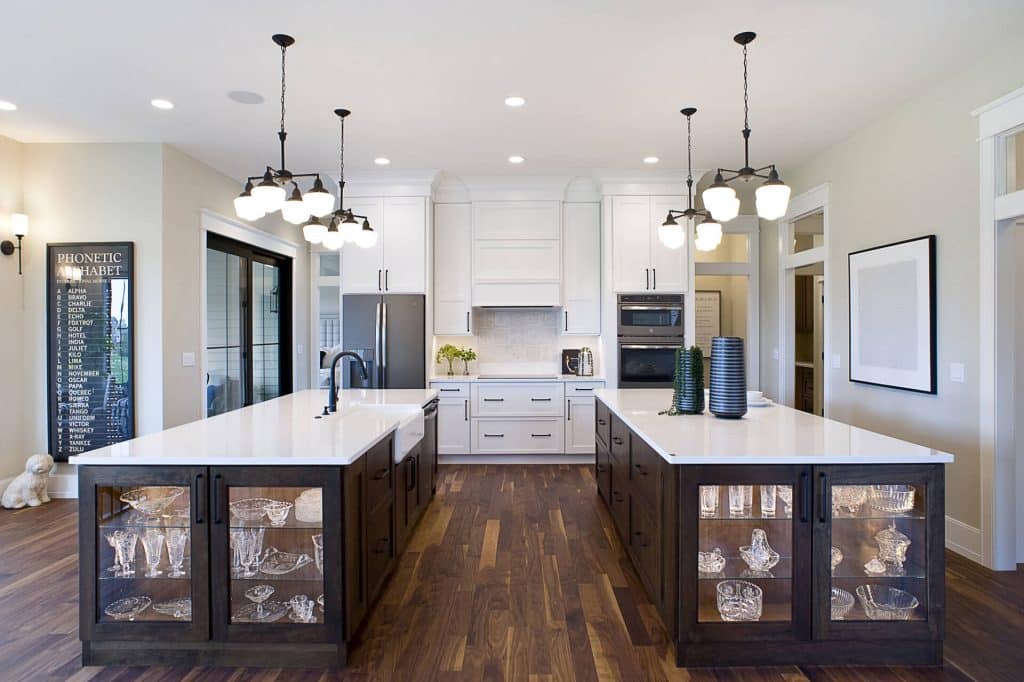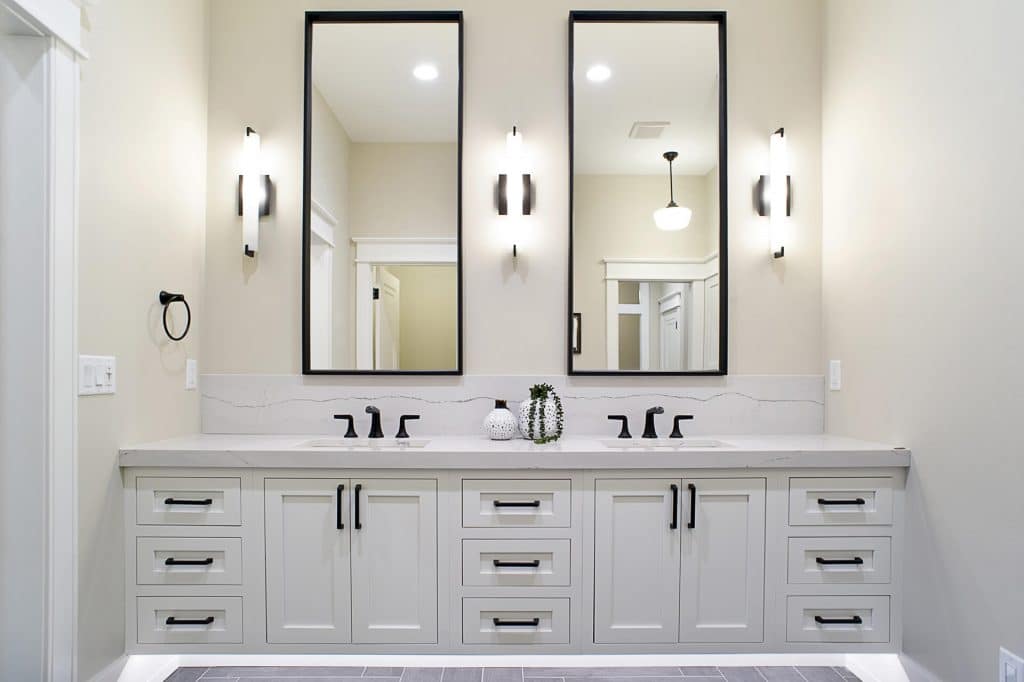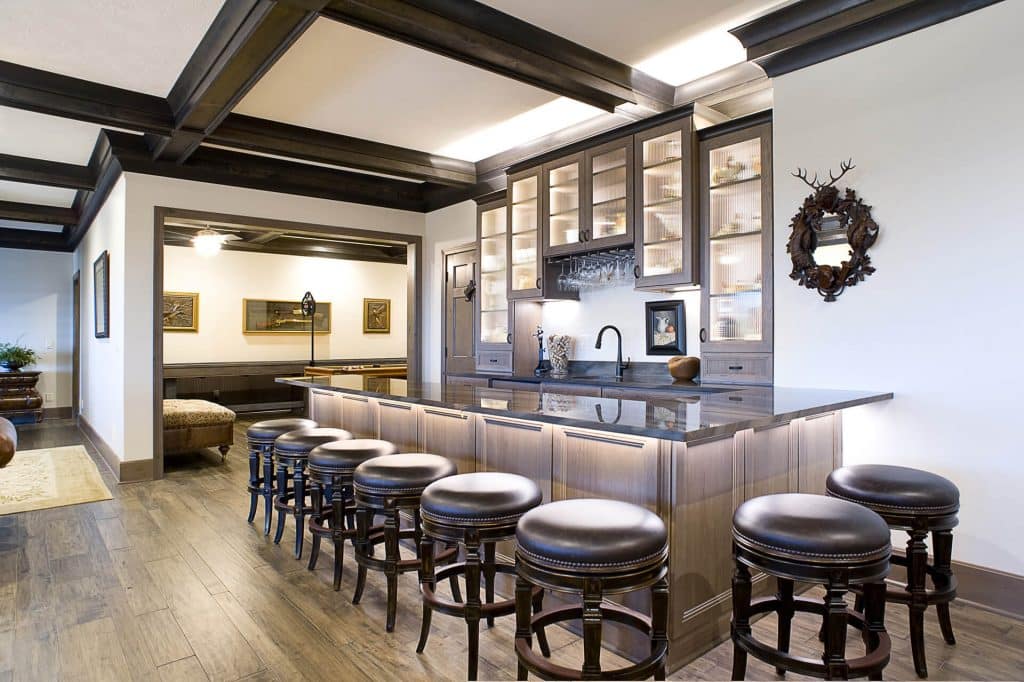Are you wondering What is The Standard Height For a Bathroom Vanity? or Did you know that the height of your bathroom vanity affects your daily comfort? Knowing the standard height is important as design trends change. Bathroom vanities usually stand between 32 to 36 inches tall.
Traditional styles often sit at 32 inches, while comfort height models reach about 36 inches. This change helps meet our needs for comfort, no matter our height. Let’s see why picking the right height for your vanity is key for your bathroom.
Key Takeaways
Standard vanity height for bathrooms are 32-36 inches.
Modern ergonomic perspective drives popularity towards 36-inch vanities.
Child-height vanities are generally 32 inches, with a few 30-inch options for children’s bathrooms.
For ADA-compliant bathrooms, recommended vanity height is 34 inches.
Today’s adults, who are generally taller, find 32 inches vanities less comfortable.
Why Vanity Height is Critical in Bathroom Design
The perfect bathroom vanity height is critical for ensuring the space works for everyone. The right height fix helps those with mobility challenges. It also adds to the bathroom’s aesthetic.
Accessibility for All
Ensuring vanity height works for all users is critical. A person in a wheelchair, for example, has ADA guidelines suggesting height of 29-34 inches. Alternatively, tall people might prefer a height of 36 inches or more. Consideration of these differences is critical.
Aesthetic Elements
Vanity height directly affects the overall bathroom aesthetics. Matching other bathroom fixtures enhances overall appeal. Modern fixtures often feature taller vanities which elevate the style and utility of a bathroom.
One Seamless Look for Any Space
Vanities impact how the spatial dimensions of a the bathroom feel. Lower vanities make the room feel more expanded. While taller vanities can make spacious bathrooms feel more impressive. Choosing the right height maintains a more open, inviting, comfortable, and spacious atmosphere throughout the bathroom.
Adjustable Standard Height Recommendations
Van us function and affect the aesthetics of a bathroom. There is a BBQ for every height, and taste, bathroom. Understanding adjustable, traditional and modern vanity heights can make a difference and can greatly elevate the bathroom experience.
Traditional Vanity Height
In older properties, bathroom sinks are usually mounted at thirty and a half inches in height, thirty inches in height. This is often the case, however, increasingly more people are now leaning towards a 36 inch height vanity. People prefer a more ergonomic 36 inches counter height aligns with kitchen sinks. Ever so slightly matters, is an indicator of modern conveniences in life.
Contemporary Vanity Height
Latter day vanity heights are preferential for tall and averagely shaped people. People make sure that a taller person is at 36 inches. People having a posture vertical up are better to use it. Wheelchair bound people are suggested to use sink at ADA height of 34 inches. Flexibility and modern aesthetics combined makes is a go to for many people.
Adjustable Height Vanities
Adjustable height vanities offer unmatched flexibility. They can be changed to fit different needs and preferences. For families with kids, these vanities can be set to a height of 30 to 32 inches to encourage independence. Floating vanities, also referred to as wall-mounted vanities, offer similar benefits as they can be set to any height. This feature makes these units more flexible and useful. Many homeowners looking for custom solutions find these vanities adjustable, versatile, useful, and very appealing.
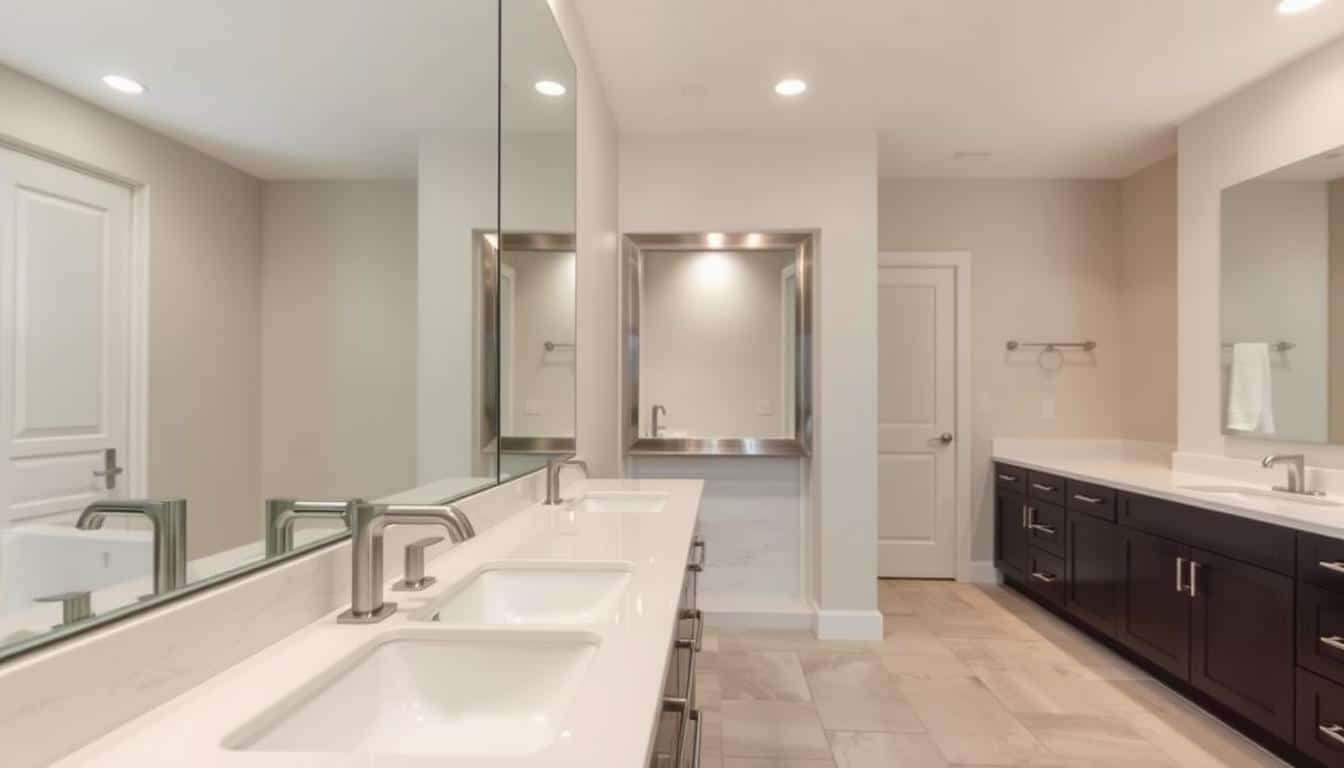
Factors Influencing Vanity Height Choices
Choosing the right vanity for a bathroom involves many considerations. Each user’s preferences and needs are key. The bathroom’s size and layout also plays a big role. Each of these aspects can combine to make a space comfortable, functional, and seamless.
User Height and Preference
A user’s height and preferences are major factors in deciding on vanity height. People under 5’0” tend to gravitate towards vanity heights of 32 inches or less. Individuals standing in the 5’4’’ to 6’0’’ range generally prefer a height of 32 to 34 inches.
Conversely, those over 6’0” prefer heights of 34 to 36 inches. This set pattern in design suggests that designers are improving things by including user height more in their designs.
Bathroom Size and Layout
The size of the bathroom also affects the choice of vanity height. Within a small bathroom, lower vanities aid in propelling movement spaces, as they make movement cleaner and more seamless. They help in the proper usage of space.
In larger bathrooms, taller vanities improve aesthetics. Wall-mounted vanities, which are 34 to 36 inches tall, both functional and stylish. Approximately 80% of contemporary designs use floating vanities, which provide a greater sense of space and are height adjustable.
Age-Related Needs
Age can affect vanity selection height. For elderly people with mobility problems, comfort is essential. ADA compliant heights, often set at 34 inches, provide easier access.
With increasing age, it is likely adjustable height vanities will gain preference. They can be tailored to changing needs. Selecting height that meets age variables fosters independence and usability.
Ergonomics in Vanity Design
Applying ergonomic principles improves the design of the bathroom. For example, the right bathroom vanity height improves comfort during routine tasks like tooth brushing and handwashing. Ergonomically, the tasks associated with the bathroom vanity offer the best comfort when the vanity height minimizes strain.
Importance of Comfort
Today, comfort in bathroom design is of utmost importance. For example, the average height of bathroom vanities used to be 32 inches. Current trends indicate that most users now prefer 34 to 36 inch bathroom vanity heights, which are similar to the ergonomic height of kitchen countertops.
This height is ergonomic for daily use of the bathroom by adults. Height adjustability is desirable for the use of the whole family. For example, taller adults may prefer the height of the vanities between 37 to 38 inches, and shorter individuals may prefer it between 30-32 inches.
Recommended Measurements
Optimal ergonomic height for a bathroom vanity should be 34 inches. For wheelchair users, the height can be set at 34 inches to ensure ease of access. Also, families should take the vertical height of the users into consideration in determining the height of the bathroom vanity, keeping in mind plumbing fixtures.
Bathroom vanities can be set from 17 to 24 inches deep. Knowing the dimensions of the users helps in the design of the ergonomically appropriate space.
Picking the Best Vanity For Your Home
The bathroom vanity purchase is unlike any other purchase. A vanity is more than a piece of furniture in the bathroom. Assessing whether the furniture on offer is in form of sleek floating vanities or classic freestanding styles is important. The floating vanity is ideal to maximize space with precision.
Styles and Trends
Simple and functional features still remain popular in bathroom vanities. In smaller bathrooms, floating vanities offer a more airy and less cramped feeling. While less frequently, older styles still offer a charm that should not be missed. The vanity should fit in with the rest of the house and its style.
Material Considerations
The longevity and vanity’s aesthetics is directly linked to the material. Moisture can damage solid wood, but it is more durable than MDF and plywood. Quartz is a very popular material for countertops as it is very hard to stain. It also acts like a great dirt repellent and can be cleaned with ease.
Vanities Come in Different Colors and Finishes
The color and finish of your bathroom vanity significantly impacts the overall aesthetic of your bathroom. Light colors tend to open a space up whereas dark colors tend to add a dramatic look. There are also custom finishes which can ensure that your vanity is one of a kind. Pay attention to the color in relation to your lighting and fixtures to ensure cohesion.
How American Home Can Assist You
American Home excels in offering bathroom design services. The American Home team has over 60 years of experience in the field. Their expertise in selecting design vanities is remarkable as the vanities chosen always seem to be perfect for the space in which they are installed.
The firm recognizes and respects the individuality of clients. They design with your style in mind and always work to ensure that the expectations that you have are fully met.
Expert Design Teams
The design teams at American Home are equipped with the newest and most innovative ideas in bathroom vanities. They are responsive to your needs and propose options aligned with your preferences. Whether you are looking for a vanity that offers ease of entry and exit, or adds sleekness to the bathroom, American Home caters to your every whim.
Customer-Centric Approach
Your preference defines every step at American Home. Ensuring that your needs are met, your vanity is designed to be functional and inviting.
Comprehensive Shopping Experience
American Home offers a wide variety of vanities that suit every taste. During your selection process, they make sure it is an enjoyable, rather than a stressful experience.
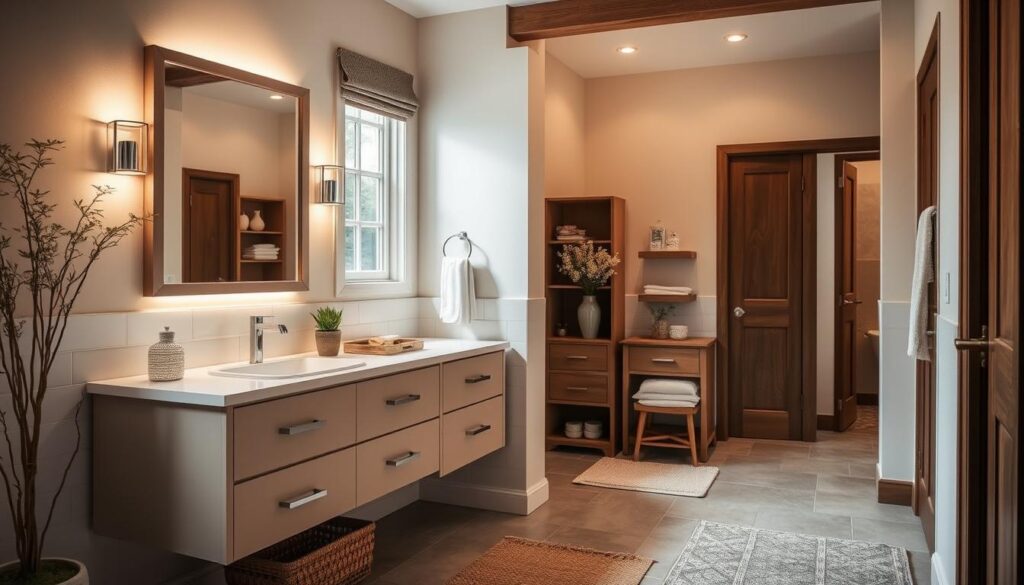
Step-by-Step Design Process at American Home
Designing the perfect bathroom at American Home is a simple, step-by-step journey. Everything kicks off with a first meeting where you share your dreams. That teamwork lays the foundation for a perfect design.
Initial Consultation
Your first meeting is a one-on-one chat with a designer. Together you’ll talk about what you really want. You’ll describe the look, the feel, and what works for your lifestyle. This conversation helps the designer shape a space that is truly yours.
Visualization Techniques
After the chat, your bathroom blueprint comes to life. You’ll see it on a large-screen program or in colorful sketches. This step is like looking at a sneak peek of the finished space, so you and the designer can make small changes if needed.
Implementation Strategies
Once everything looks just right, the team creates a plan to build it. They schedule the right teams and secure the best materials. This careful roadmap ensures your bathroom will be built quickly and look exactly as you’ve dreamed.
Free Services Offered by American Home
To make your journey even smoother, American Home offers several helpful services at no cost. They know that starting a bathroom renovation can feel intimidating, so they give you these tools to guide you along the way.
Free Estimates
A free estimate is a real lifesaver when money is tight. It lays out exactly how much your bathroom remodel will cost, so you can pick options you can actually afford. That means no surprises, no stress, just a clear money plan.
Free Initial Consultations
Kicking off your dream bathroom is a lot simpler when you can chat with someone for free. During a consultation, a designer will brainstorm ideas that fit your space and budget. Together, you’ll sketch out a plan that turns your wish list into something you can build.
Manufacturer’s Warranty
American Home backs everything it sells with a manufacturer’s warranty. That’s their promise that the products will perform well and last. It gives you peace of mind, knowing your investment is protected for the long run.
Creating Your Dream Bathroom
Bringing your dream bathroom to life means balancing style with everyday usefulness. Begin by planning for smart storage and user-friendly fixtures. That combination makes the space pretty and practical at the same time.
Planning for Functionality
In your perfect bathroom, it’s all about the little upgrades that make life easier. For instance, a vanity should sit between 31 and 36 inches high, so everyone can use it comfortably. Every measurement and feature should work for the way your family lives.
Choosing the Right Vanity Size
Be sure to leave at least 24 inches of clear space on either side of the vanity. A 36- to 72-inch-wide piece will fit double sinks without crowding the room. That way the whole area feels open rather than cramped.
Enhancing Visual Appeal
The look of your bathroom counts, so aim for style everywhere. Paint, cabinet finishes, and a polished granite or quartz top work wonders. A 36-inch vanity slides into small layouts, while a 42-inch offers room for dapper draws without swallowing square footage. Layering finishes—like warm wood, shiny hardware, and cool stones—adds inviting depth. Your bathroom turns into an on-the-spot getaway.
Incorporating Personal Style
Injecting your personality finishes the transformation. Search for vanity shapes, knobs, or artwork that spark joy. Custom touches—like pull-out trays or a favorite cabinet hue—turn utility into self-expression. You end up with a room that’s both hardworking and distinctly your style.
Customer Testimonials for American Home
Customers share how American Home changed their bathrooms. Their stories show the joy of new bathrooms. American Home meets many needs with personalized service and expert advice.
Success Stories
Many clients tell of their happy transformations. They say American Home made their dreams come true. Whether it was a modern or classic look, the team’s creativity and skill shone through.
Everyone loves the final result. They praise the craftsmanship and care in every bathroom.
Design Experience Highlights
The design process with American Home is special. It’s all about working together. Clients love watching their ideas take shape.
Each project shows American Home really gets what the customer wants. This builds trust and a strong bond with the company.
The American Home Advantage
American Home is all about making customers happy. They create a space where creativity flows and the process is smooth. Clients appreciate the help they get, leading to beautiful bathrooms and a lasting relationship.
Collaborating with American Flooring
The partnership between American Home and American Flooring makes shopping better. They offer a wide range of kitchen and bath solutions in one place. This means customers don’t have to visit many stores, making their shopping easier.
Synergies Between the Two Businesses
This team-up combines the strengths of both companies. Customers get top-notch products and expert advice. American Flooring adds to American Home’s offerings, helping people bring their design dreams to life.
The shared knowledge and resources make choosing easier. It’s a more streamlined process for everyone involved.
One Stop Shopping Experience
Customers get everything they need for kitchen and bathroom updates in one spot. American Flooring offers a variety of flooring that matches American Home’s vanities and fixtures. This approach makes home improvement simpler, saving time and effort.
Contact Information for American Home
Need to get in touch with American Home? It’s easy. Just call their phone number: (517) 349-4690. Their team is ready to help with any questions or projects to make your home better.
Want to visit American Home? You can find them in the Greater Lansing Area. This location offers a great shopping experience. You can see many options and styles for your home improvement needs.
American Home is also active on social media. This lets them connect with the community, share design ideas, and show off new products. By following them online, you’ll always know about the latest and greatest for your home.
